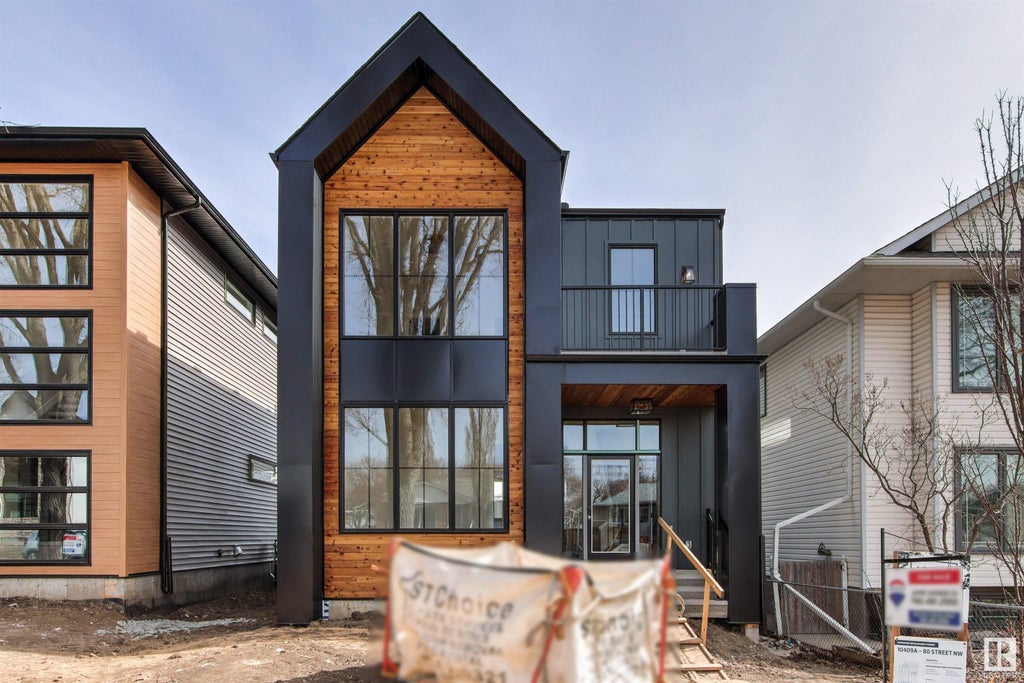Essential Information
- MLS® #E4381954
- Price$885,900
- Bedrooms3
- Full Baths2
- Half Baths1
- Square Footage2,160
- Acres0.10
- Lot SQFT413
- Year Built2023
- TypeSingle Family
- Style2 Storey
Community Information
- Address10409a 80 Street Northwest
- AreaEdmonton
- SubdivisionForest Heights_EDMO
- CityEdmonton
- ProvinceAB
- Postal CodeT6A 3J5
Amenities
Ceiling 10 ft., Ceiling 9 ft., Deck, Vinyl Windows, Infill Property, 9 ft. Basement Ceiling
Interior
- HeatingForced Air-1
- Has BasementYes
- BasementFull, Unfinished
- Basement TypeFull
- FireplaceYes
- FireplacesGas, Tile Surround
- # of Stories2
Interior Features
Dishwasher-Built-In, Dryer, Garage Control, Garage Opener, Refrigerator, Stove-Gas, Washer, Wine/Beverage Cooler
Exterior Features
Golf Nearby, Playground Nearby, Schools, See Remarks, Public Swimming Pool
Room Dimensions
- Dining Room5x2.92
- Kitchen5.72x5.13
- Living Room5x3.18
- Master Bedroom3.94x3.96
- Bedroom 23.67x4.16
- Bedroom 33.64x3.15
Sub-Type
Residential Detached Single Family
Amenities
- Parking Spaces2
- ParkingDouble Garage Detached
- # of Garages2
Features
Ceiling 10 ft., Ceiling 9 ft., Deck, Vinyl Windows, Infill Property, 9 ft. Basement Ceiling
Interior
Carpet, Ceramic Tile, Engineered Wood
Exterior
- ExteriorCedar, Metal, Vinyl
- ConstructionWood Frame












































































































