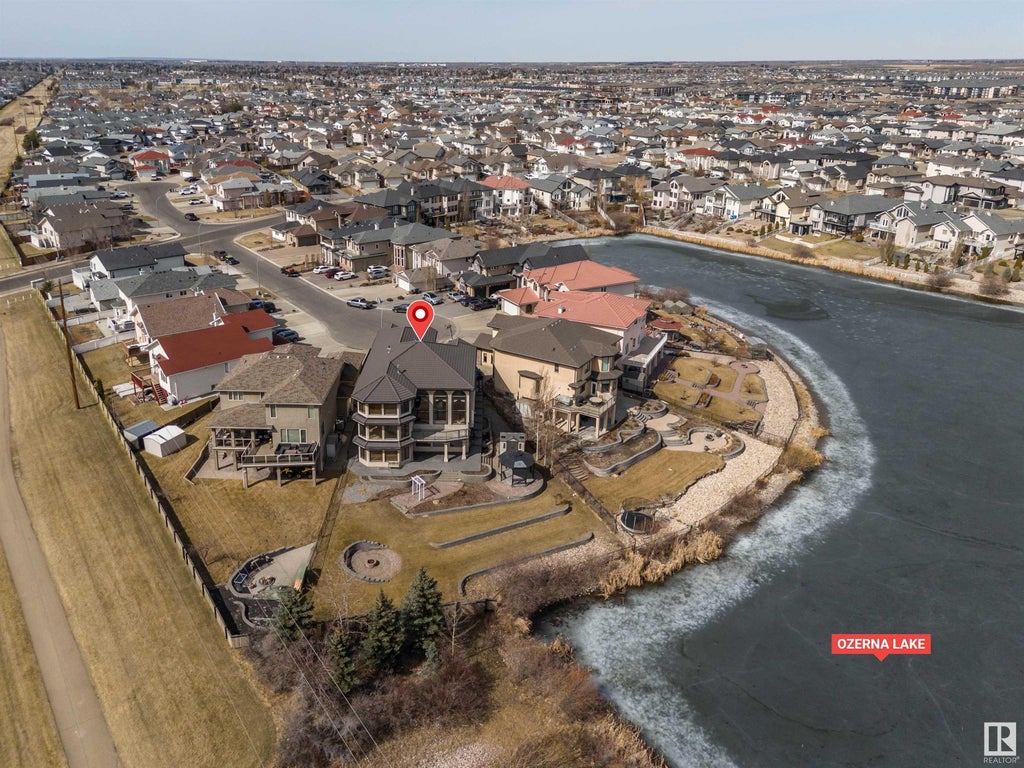Essential Information
- MLS® #E4381994
- Price$1,288,000
- Bedrooms6
- Full Baths5
- Square Footage3,578
- Acres0.29
- Lot SQFT1,163
- Year Built2007
- TypeSingle Family
- Style2 Storey
Community Information
- Address7203 164 Avenue Northwest
- AreaEdmonton
- SubdivisionOzerna
- CityEdmonton
- ProvinceAB
- Postal CodeT5Z 3Y3
Amenities
Air Conditioner, Deck, Detectors Smoke, Fire Pit, Gazebo, Patio, See Remarks, Exterior Walls 2"x8", HRV System, Natural Gas BBQ Hookup, Closet Organizers, No Smoking Home, Sauna; Swirlpool; Steam, Vinyl Windows, Walkout Basement
Interior
- InteriorCarpet, Ceramic Tile, Hardwood
- HeatingFan Coil, In Floor Heat System
- Has BasementYes
- BasementFull, Fully Finished, Walkout
- Basement TypeFull, Walkout
- FireplaceYes
- # of Stories3
Fireplaces
Gas, Glass Door, Mantel, See Remarks
Exterior Features
Landscaped, Playground Nearby, Schools, Shopping Nearby, Backs Onto Lake, Cul-De-Sac, View Lake, See Remarks
Room Dimensions
- Den7.05 x 5.38
- Dining Room4.80 x 3.09
- Family Room7.48 x 6.66
- Kitchen5.48 x 5.47
- Living Room4.92 x 3.49
- Master Bedroom5.28 x 4.49
- Bedroom 24.53 x 3.28
- Bedroom 33.95 x 3.63
- Bedroom 44.39 x3.29
- Other Room 13.93 x 3.80
- Other Room 24.40 x 3.67
- Other Room 35.06 x 4.59
- Other Room 45.58 x 4.42
- Other Room 58.38 x 5.10
- Other Room 63.18 x 2.01
Sub-Type
Residential Detached Single Family
Amenities
- Parking Spaces4
- ParkingDouble Garage Attached, Heated
- # of Garages2
- Is WaterfrontYes
Features
Air Conditioner, Deck, Detectors Smoke, Fire Pit, Gazebo, Patio, See Remarks, Exterior Walls 2"x8", HRV System, Natural Gas BBQ Hookup, Closet Organizers, No Smoking Home, Sauna; Swirlpool; Steam, Vinyl Windows, Walkout Basement
Interior Features
Air Conditioning-Central, Dryer, Microwave Hood Cover, Oven-Microwave, Washer, Window Coverings, Refrigerators-Two, Projector, Storage Shed, Stove-Gas, Vacuum System Attachments, Vacuum Systems, Stoves-Two, Dishwasher-Two, Garage heater
Exterior
- ExteriorStucco
- ConstructionWood Frame








































































































