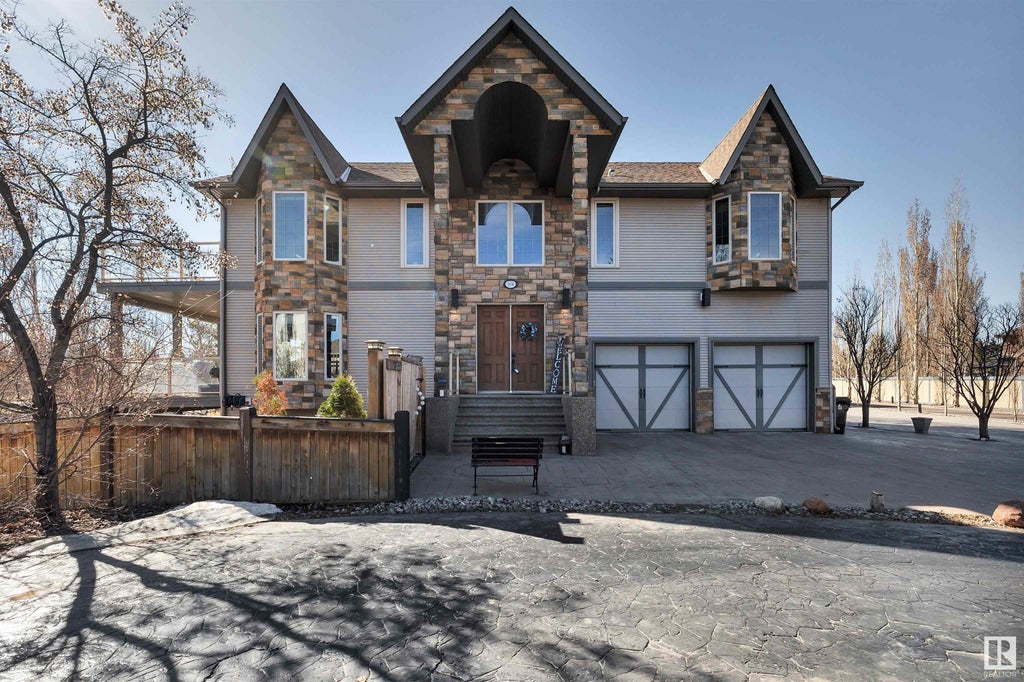Essential Information
- MLS® #E4382001
- Price$799,000
- Bedrooms4
- Full Baths3
- Half Baths1
- Square Footage2,829
- Acres0.00
- Year Built2006
- TypeSingle Family
- Style2 Storey
Community Information
- Address104 Linksview Drive
- AreaSpruce Grove
- SubdivisionLinkside
- CitySpruce Grove
- ProvinceAB
- Postal CodeT7X 4L6
Amenities
Air Conditioner, Deck, Patio, Exterior Walls- 2x6', Walkout Basement, Wet Bar
Parking
Double Garage Attached, Heated, RV Parking
Interior Features
Air Conditioning-Central, Dishwasher-Built-In, Dryer, Garage Control, Garage Opener, Hood Fan, Refrigerator, Washer, Window Coverings, Garage heater, Oven-Microwave, Stove-Gas, Vacuum System Attachments, Vacuum Systems
Exterior Features
Cul-De-Sac, Fenced, Golf Nearby, Low Maintenance Landscape, Playground Nearby, Schools, Backs Onto Park/Trees, Stream/Pond
School Information
- ElementaryParkland Village School
- MiddleGreystone Middle School
- HighSpruce Grove Comp
Sub-Type
Residential Detached Single Family
Amenities
- # of Garages2
- Is WaterfrontYes
Features
Air Conditioner, Deck, Patio, Exterior Walls- 2x6', Walkout Basement, Wet Bar
Interior
- InteriorCarpet, Ceramic Tile, Hardwood
- HeatingForced Air-1
- Has BasementYes
- BasementFull, Fully Finished, Walkout
- Basement TypeFull, Walkout
- FireplaceYes
- FireplacesGas, Double Sided
- # of Stories3
Exterior
- ExteriorStone, Vinyl
- ConstructionWood Frame
Room Dimensions
- Dining Room3.50x4.04
- Family Room5.14x4.28
- Kitchen4.65x4.87
- Living Room5.40x4.88
- Master Bedroom7.09x4.54
- Bedroom 24.69x3.32
- Bedroom 35.37x3.42
- Bedroom 43.35x4.86
- Other Room 13.35x4.48
- Other Room 23.40x2.64
- Other Room 37.18x6.39




























































































































