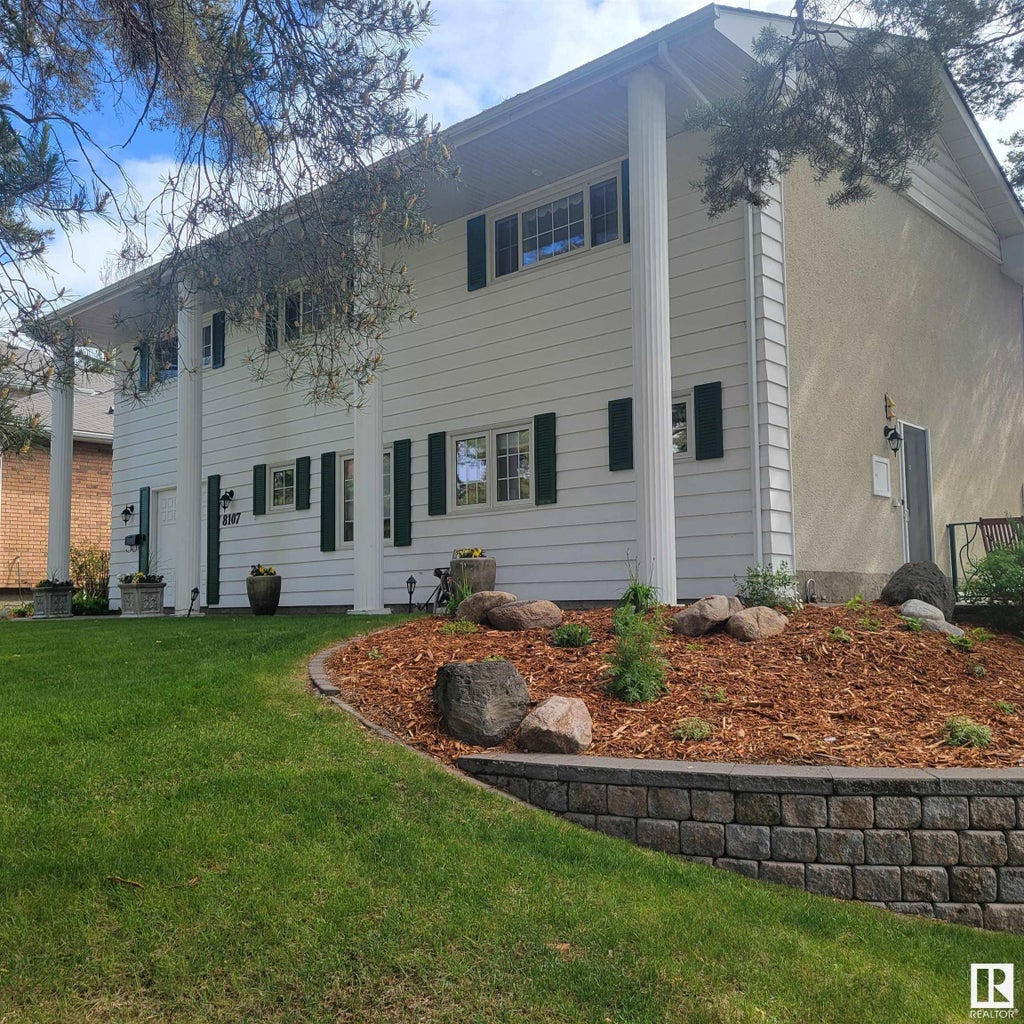Essential Information
- MLS® #E4382074
- Price$998,800
- Bedrooms5
- Full Baths3
- Half Baths1
- Square Footage2,570
- Acres0.19
- Lot SQFT782
- Year Built1969
- TypeSingle Family
- Style2 Storey
Community Information
- Address8107 138 Street Northwest
- AreaEdmonton
- SubdivisionLaurier Heights
- CityEdmonton
- ProvinceAB
- Postal CodeT5R 0E1
Amenities
Air Conditioner, Deck, No Smoking Home, Sprinkler System-Underground
Parking
Double Garage Attached, Heated, Over Sized
Interior
Carpet, Hardwood, Laminate Flooring
Exterior
- ExteriorWood
- ConstructionWood Frame
Room Dimensions
- Den2.9x2.68
- Dining Room4.05x3.27
- Family Room5.15x3.38
- Kitchen4.07x2.61
- Living Room5.95x4.04
- Master Bedroom4.41x4.09
- Bedroom 24.08x3.26
- Bedroom 34.59x2.99
- Bedroom 43.91x2.85
- Other Room 12.98x2.71
- Other Room 28.11x5.24
- Garage7.11x6.69
Sub-Type
Residential Detached Single Family
Amenities
- # of Garages2
- Garages7.11x6.69
Features
Air Conditioner, Deck, No Smoking Home, Sprinkler System-Underground
Interior
- HeatingForced Air-2
- Has BasementYes
- BasementFull, Fully Finished
- Basement TypeFull
- FireplaceYes
- FireplacesWood, Brick Facing
- # of Stories3
Interior Features
Air Conditioning-Central, Dishwasher-Built-In, Dryer, Hood Fan, Storage Shed, Washer, Oven-Built-In, Stove-Countertop Gas, Refrigerators-Two, Garage heater, Freezer
Exterior Features
Fenced, Landscaped, Playground Nearby, Schools, Shopping Nearby, Corner, Fruit Trees/Shrubs
School Information
- ElementaryLaurier Heights
- MiddleLaurier Heights
- HighRoss Sheppard


















































































