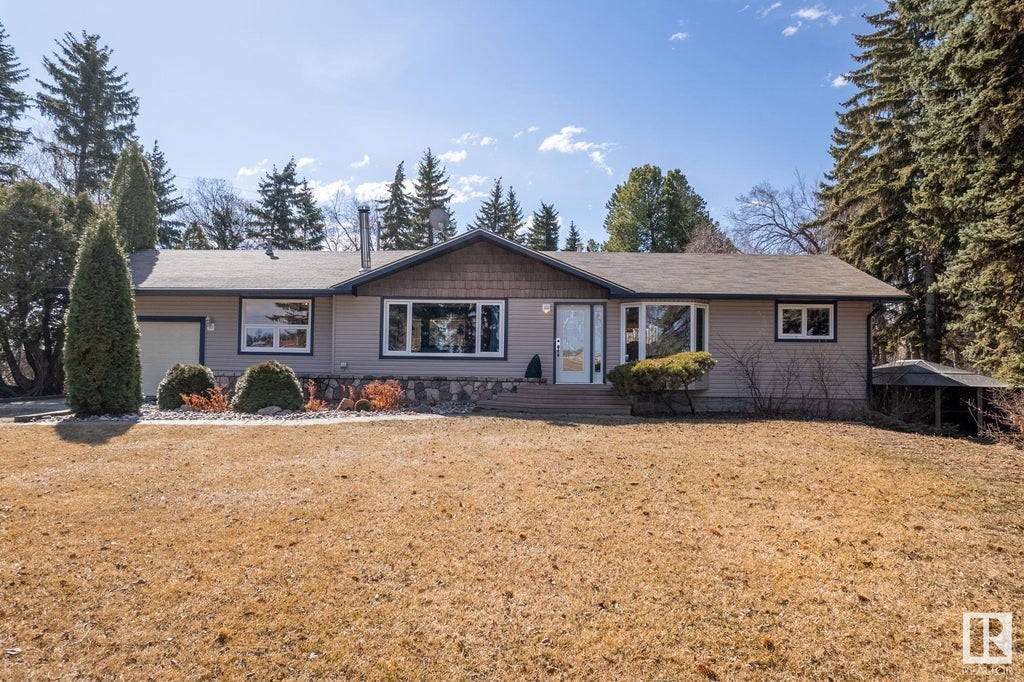14022 105 Avenue Northwest, Glenora, Edmonton, T5N 0Y9
- 7 Beds
- 4 Full Baths
- 3,276 SqFt
MLS® #E4384874
Single Family
Edmonton, AB
Classic Elegance And Glenora Location Plus Highest Level Of Home Craftmanship Await Discerning Buyers Ready To Elevate The Quality Of Living. From The Exquisite Entry With Beautifully Appointed Front Room And Formal Dinning Room You Will Co ...(more)


























































































































































