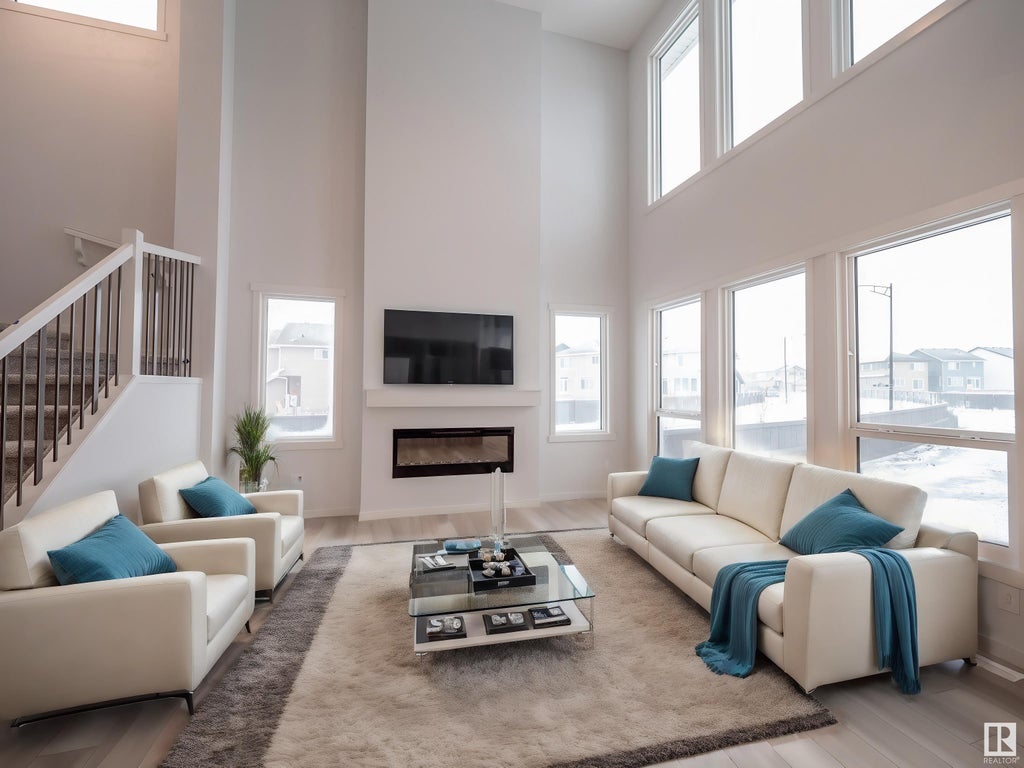Essential Information
- MLS® #E4382410
- Price$719,000
- Bedrooms3
- Full Baths3
- Square Footage2,218
- Acres0.10
- Lot SQFT385
- Year Built2024
- TypeSingle Family
- Style2 Storey
Community Information
- Address1667 12 Street Northwest
- AreaEdmonton
- SubdivisionAster
- CityEdmonton
- ProvinceAB
- Postal CodeT6W 1R8
Amenities
Carbon Monoxide Detectors, Ceiling 9 ft., Detectors Smoke, Programmable Thermostat, HRV System, 9 ft. Basement Ceiling, Vinyl Windows
Interior
- HeatingForced Air-1
- Has BasementYes
- BasementFull, Unfinished
- Basement TypeFull
- # of Stories2
Interior Features
Dishwasher-Built-In, Oven-Microwave, Refrigerator, Stove-Electric, Hood Fan
Exterior Features
Playground Nearby, Public Transportation, Schools, Shopping Nearby
Sub-Type
Residential Detached Single Family
Amenities
- ParkingDouble Garage Attached
- # of Garages2
Features
Carbon Monoxide Detectors, Ceiling 9 ft., Detectors Smoke, Programmable Thermostat, HRV System, 9 ft. Basement Ceiling, Vinyl Windows
Interior
Carpet, Vinyl Plank, Non-Ceramic Tile
Exterior
- ExteriorVinyl, Stone
- ConstructionWood Frame








































































