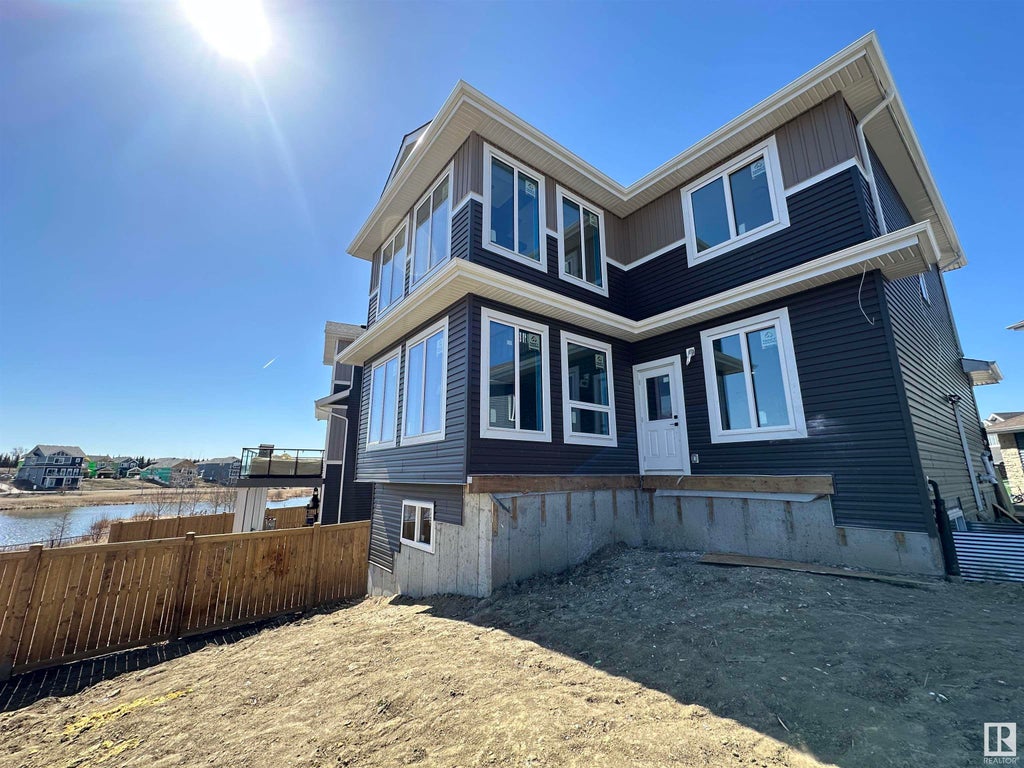Essential Information
- MLS® #E4382508
- Price$749,900
- Bedrooms5
- Full Baths3
- Square Footage2,519
- Acres0.12
- Lot SQFT466
- Year Built2024
- TypeSingle Family
- Style2 Storey
Community Information
- Address16603 32 Avenue Southwest
- AreaEdmonton
- SubdivisionGlenridding Ravine
- CityEdmonton
- ProvinceAB
- Postal CodeT6W 4R2
Amenities
On Street, Ceiling 9 ft., Vinyl Windows, 9 ft. Basement Ceiling
Interior
- Interior FeaturesSee Remarks
- HeatingForced Air-1
- Has BasementYes
- BasementFull, Unfinished
- Basement TypeFull
- # of Stories2
Exterior
- ExteriorStone, Vinyl
- ConstructionWood Frame
Sub-Type
Residential Detached Single Family
Amenities
- ParkingDouble Garage Attached
- # of Garages2
Features
On Street, Ceiling 9 ft., Vinyl Windows, 9 ft. Basement Ceiling
Interior
Carpet, Ceramic Tile, Vinyl Plank
Exterior Features
Schools, Shopping Nearby, See Remarks, Cul-De-Sac, No Back Lane
Room Dimensions
- Dining Room4.56x4.03m
- Kitchen4.20x4.404m
- Living Room4.66x4.07m
- Master Bedroom4.44x4.47m
- Bedroom 23.67x3.29m
- Bedroom 33.78x3.14m
- Bedroom 44.01x2.87m
- Other Room 12.72x3.75m
































































