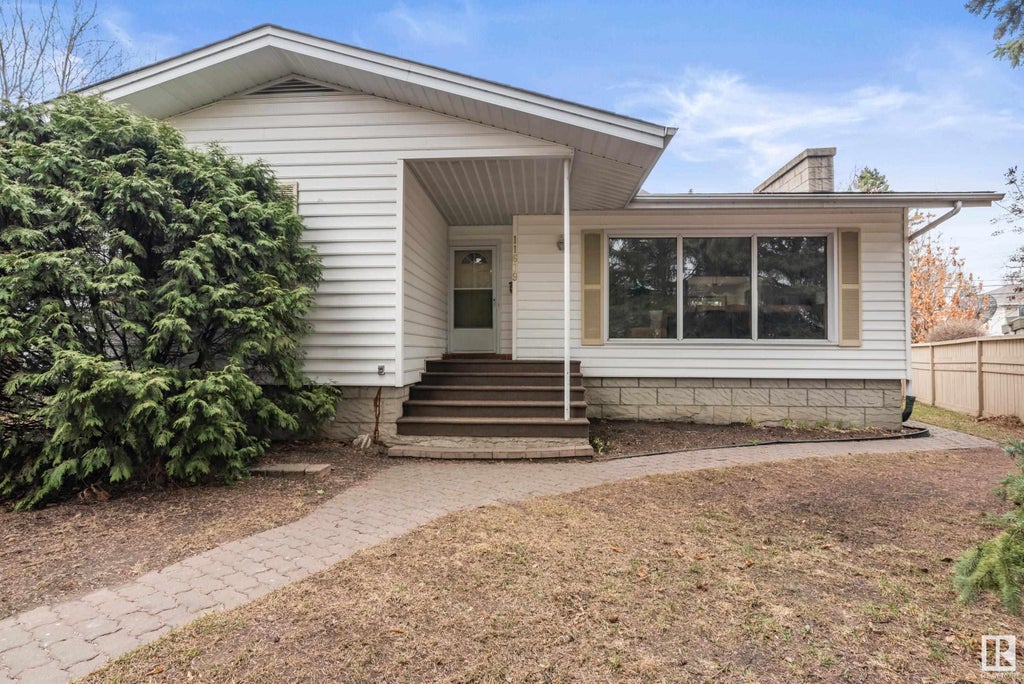2117 Blue Jay Point(e) Northwest, Starling, Edmonton, T5S 0H9
- 4 Beds
- 2 Full Baths
- 1,440 SqFt
MLS® #E4386111
Single Family
Edmonton, AB
Luxurious Executive Dream Home! This Stunning 1440 Sq Ft. Executive Bungalow Features A Chef's Kitchen With A Large Island, Stainless Steel Appliances, And A Corner Pantry. Great For Entertaining With A Open Concept You Will Love Coming Hom ...(more)








































































