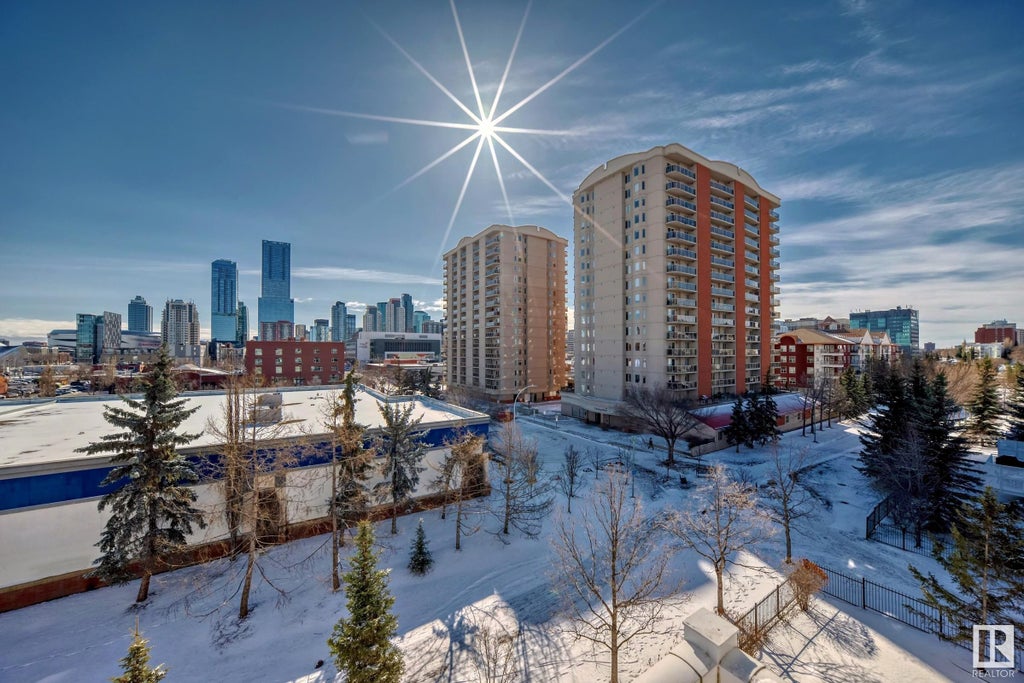Essential Information
- MLS® #E4383078
- Price$239,900
- Bedrooms1
- Full Baths1
- Half Baths1
- Square Footage883
- Acres0.00
- Year Built2003
- TypeCondo / Townhouse
- Sub-TypeLowrise Apartment
- StyleSingle Level Apartment
- Condo Fee552
- Condo NameRailtown On The Park
Address
# 511 10311 111 Street Northwest
Amenities
No Animal Home, No Smoking Home, Parking-Visitor, Vinyl Windows, Storage Cage, Natural Gas BBQ Hookup, Sprinkler System-Fire, Storage-In-Suite, Vaulted Ceiling
Interior
- InteriorCeramic Tile, Engineered Wood
- HeatingBaseboard
- BasementNone, No Basement
- Basement TypeNone
- # of Stories1
Exterior
- ExteriorVinyl
- ConstructionWood Frame
Room Dimensions
- Den3.44x2.76
- Dining Room4.90x2.13
- Kitchen4.88x2.83
- Living Room4.30x2.60
- Master Bedroom3.89x5.00
Community Information
- AreaEdmonton
- SubdivisionDowntown_EDMO
- CityEdmonton
- ProvinceAB
- Postal CodeT5K 2Y8
Features
No Animal Home, No Smoking Home, Parking-Visitor, Vinyl Windows, Storage Cage, Natural Gas BBQ Hookup, Sprinkler System-Fire, Storage-In-Suite, Vaulted Ceiling
Interior Features
Dishwasher-Built-In, Dryer, Hood Fan, Refrigerator, Washer, Window Coverings, Stove-Gas
Exterior Features
Backs Onto Park/Trees, Landscaped, Shopping Nearby, See Remarks, View Downtown


































































































