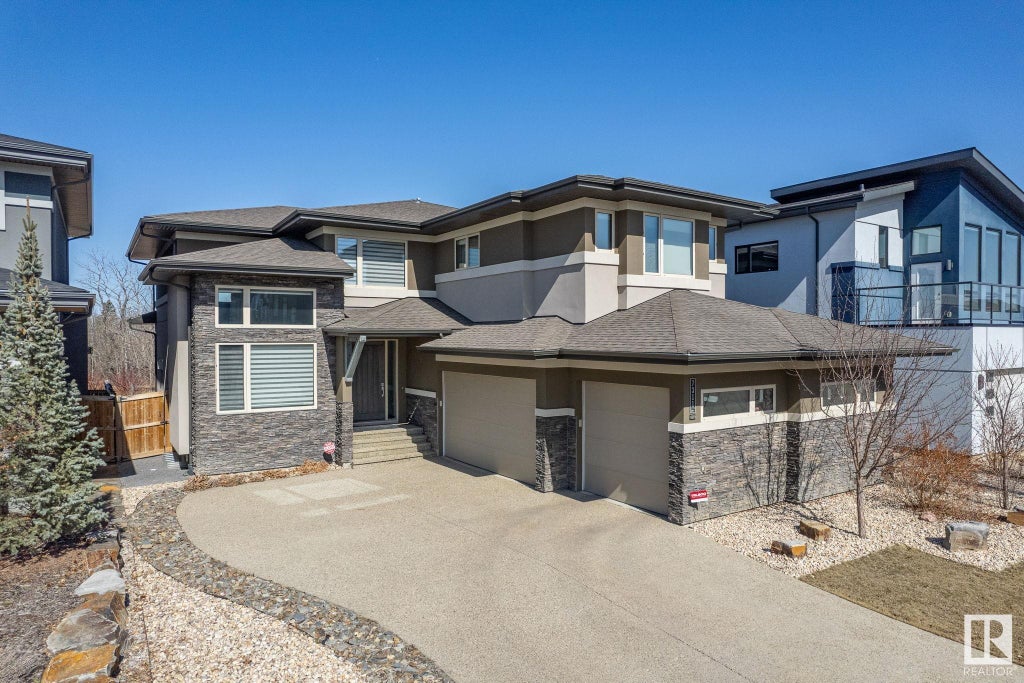Essential Information
- MLS® #E4383254
- Price$1,680,000
- Bedrooms5
- Full Baths4
- Half Baths1
- Square Footage3,195
- Acres0.20
- Lot SQFT819
- Year Built2014
- TypeSingle Family
- Style2 Storey
Community Information
- Address7311 May Common Northwest
- AreaEdmonton
- SubdivisionMagrath Heights
- CityEdmonton
- ProvinceAB
- Postal CodeT6R 0V7
Amenities
Carbon Monoxide Detectors, Deck, Air Conditioner, Wet Bar
Interior
- HeatingForced Air-1
- Has BasementYes
- BasementFull, Fully Finished
- Basement TypeFull
- FireplaceYes
- # of Stories3
Interior Features
Dishwasher-Built-In, Dryer, Garage Opener, Hood Fan, Oven-Microwave, Refrigerator, Washer, Window Coverings, Air Conditioning-Central
Exterior
- ExteriorStone, Stucco
- ConstructionWood Frame
Sub-Type
Residential Detached Single Family
Amenities
- ParkingTriple Garage Attached
- # of Garages3
Features
Carbon Monoxide Detectors, Deck, Air Conditioner, Wet Bar
Interior
Carpet, Ceramic Tile, Laminate Flooring
Fireplaces
Gas, See Remarks, Remote Control
Exterior Features
Fenced, Golf Nearby, Landscaped, Schools, Shopping Nearby, Backs Onto Park/Trees
Additional Information
- HOA Fees239.43
- HOA Fees Freq.Annually
















































































































