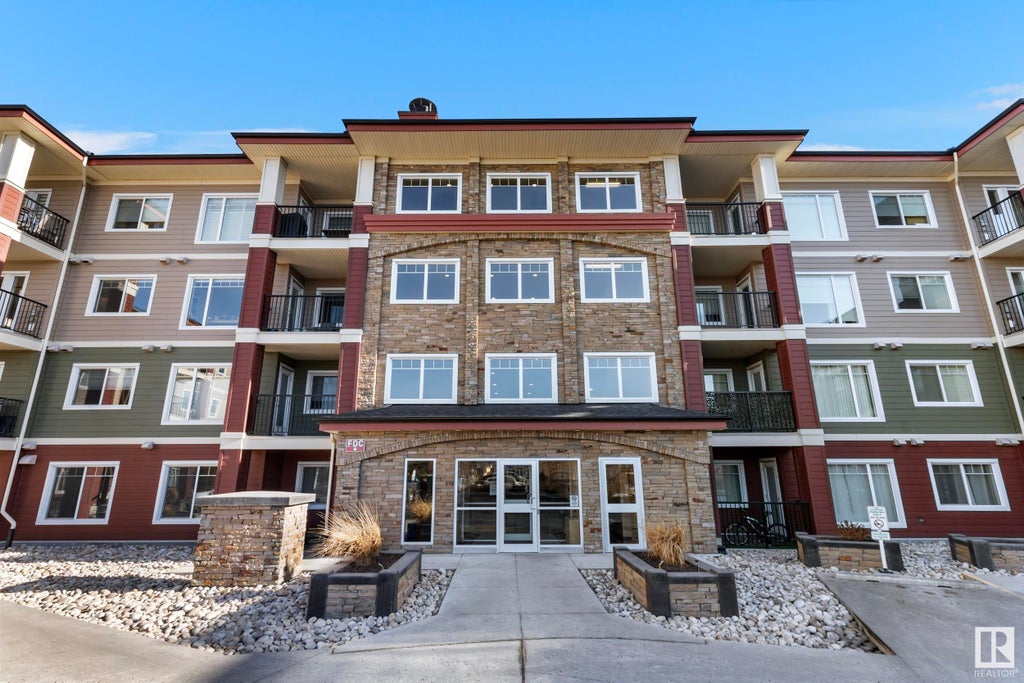Essential Information
- MLS® #E4383261
- Price$234,900
- Bedrooms1
- Full Baths1
- Square Footage666
- Acres0.01
- Lot SQFT57
- Year Built2016
- TypeCondo / Townhouse
- Sub-TypeLowrise Apartment
- StyleSingle Level Apartment
- Condo Fee363
- Condo NameThe Quay
Address
# 321 7021 South Terwillegar Dr Drive Northwest
Amenities
Parking-Visitor, Secured Parking, Natural Gas BBQ Hookup, Intercom, Parking-Extra
Interior
- HeatingIn Floor Heat System
- BasementNone, No Basement
- Basement TypeNone
- # of Stories1
Interior Features
Dishwasher-Built-In, Dryer, Microwave Hood Cover, Refrigerator, Stacked Washer/Dryer, Stove-Electric, Washer
Exterior Features
Backs Onto Lake, Backs Onto Park/Trees, Landscaped, Park/Reserve, Corner, Crossed Fenced, Environmental Reserve
Community Information
- AreaEdmonton
- SubdivisionSouth Terwillegar
- CityEdmonton
- ProvinceAB
- Postal CodeT6R 3V7
Amenities
- Parking Spaces2
- ParkingUnderground
- Is WaterfrontYes
Features
Parking-Visitor, Secured Parking, Natural Gas BBQ Hookup, Intercom, Parking-Extra
Interior
Ceramic Tile, Laminate Flooring
Exterior
- ExteriorStone, Hardie Board Siding
- ConstructionWood Frame
Room Dimensions
- Den2.31 x 1.66
- Dining Room4.02 x 2.
- Kitchen3.42 x 2.44
- Living Room4.00 x 3.30
- Master Bedroom3.61 x 3.24






























