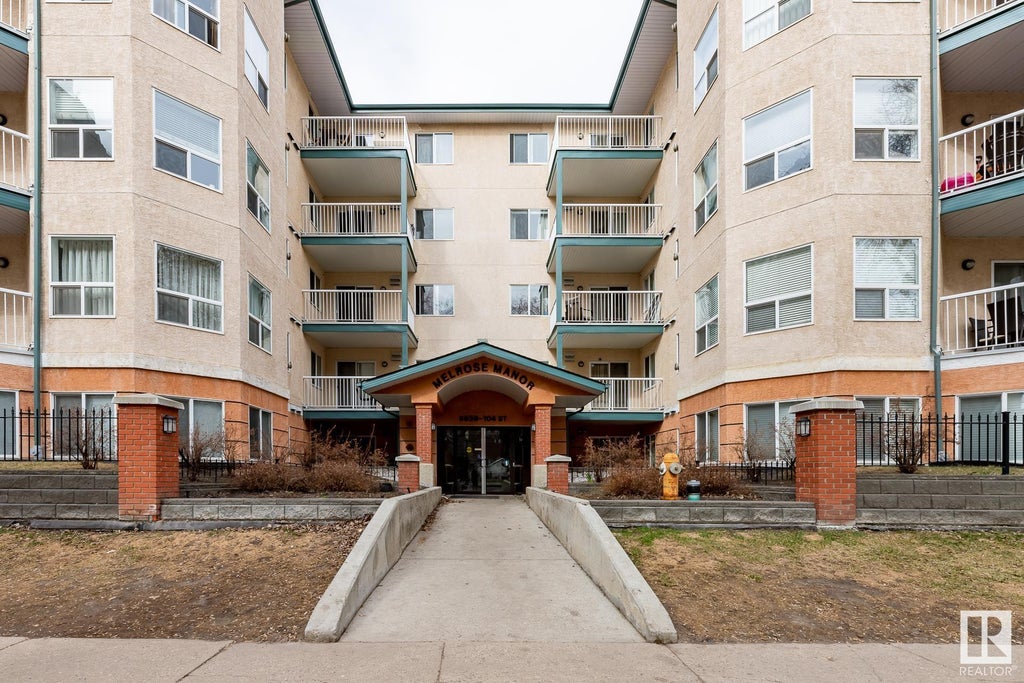Essential Information
- MLS® #E4383531
- Price$189,900
- Bedrooms2
- Full Baths2
- Square Footage1,312
- Acres0.01
- Lot SQFT38
- Year Built2002
- TypeCondo / Townhouse
- Sub-TypeLowrise Apartment
- StyleSingle Level Apartment
- Condo Fee530
- Condo NameMelrose Manor
Address
# 114 9938 104 Street Northwest
Amenities
Parking-Visitor, Secured Parking, Security Door, Sprinkler System-Fire, See Remarks
Interior
- InteriorCarpet, Linoleum
- HeatingBaseboard
- BasementNone, No Basement
- Basement TypeNone
- FireplaceYes
- FireplacesGas, See Remarks
- # of Stories1
Exterior
- ExteriorStucco
- ConstructionWood Frame
Room Dimensions
- Den1.98 x 3.61
- Dining Room2.82 x 2.64
- Kitchen2.64 x 2.41
- Living Room4.22 x 3.30
- Master Bedroom3.33 x 4.11
- Bedroom 23.00 x 3.66
- Other Room 13.05 x 1.52
Community Information
- AreaEdmonton
- SubdivisionDowntown_EDMO
- CityEdmonton
- ProvinceAB
- Postal CodeT5K 2X7
Amenities
- Parking Spaces1
- ParkingUnderground
Features
Parking-Visitor, Secured Parking, Security Door, Sprinkler System-Fire, See Remarks
Interior Features
Dishwasher-Built-In, Microwave Hood Cover, Refrigerator, Stove-Electric, Stacked Washer/Dryer
Exterior Features
Back Lane, Golf Nearby, Public Transportation, Shopping Nearby, Fruit Trees/Shrubs, See Remarks












































































