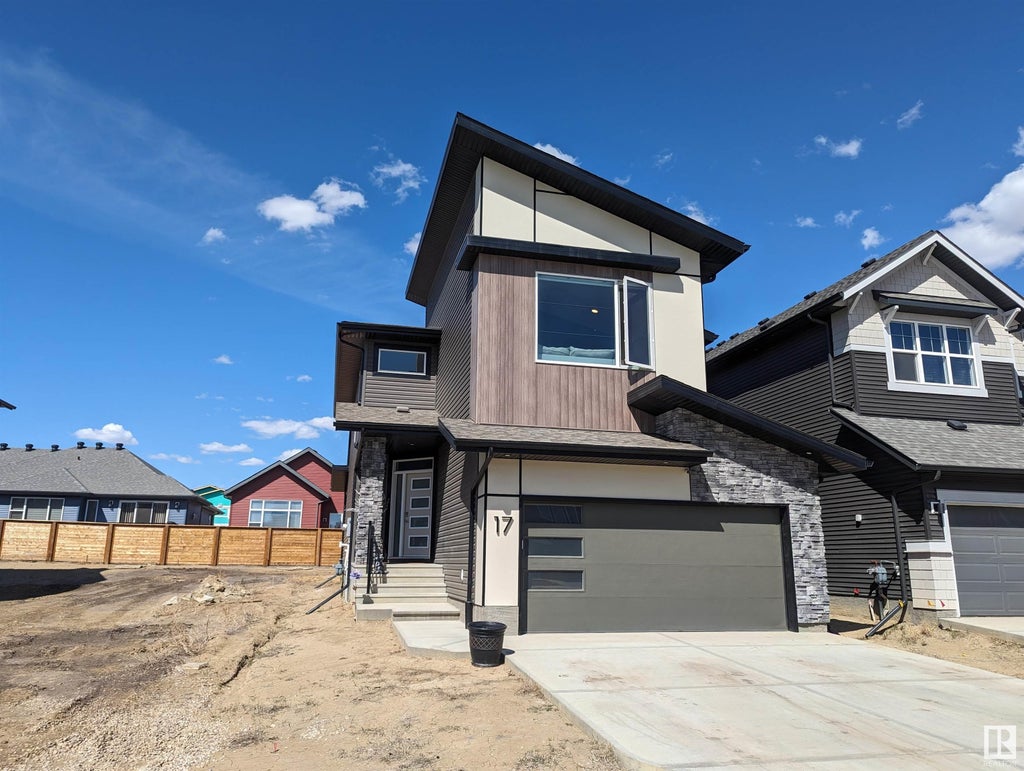26 Lacombe Drive, Lacombe Park, St. Albert, T8N 7H4
- 5 Beds
- 3 Full Baths
- 2,638 SqFt
MLS® #E4385619
Single Family
St. Albert, AB
Welcome Home To This Immaculate 2600 Sqft 2 Storey In The Desirable Neighbourhood Of Lacombe Park Estates. With Over 3700 Sqft Of Living Space, This Home Is Perfect For The Growing Family. Located Across From The Park And Walking Distance ...(more)
























































