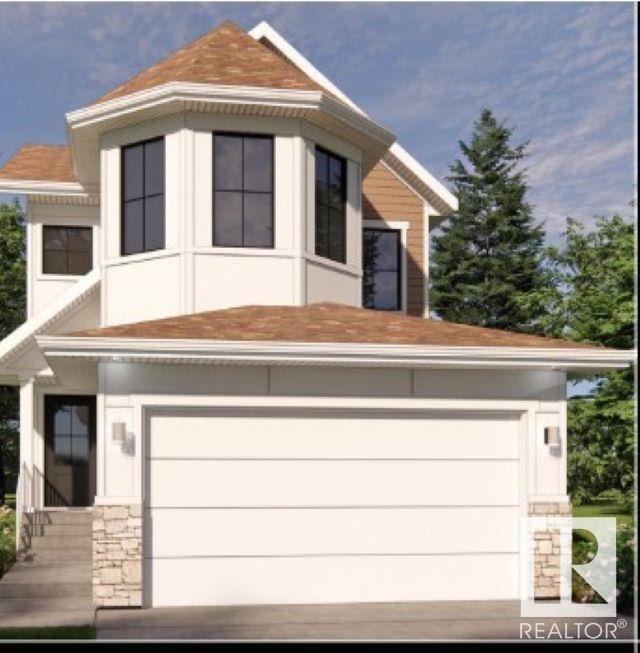Essential Information
- MLS® #E4383614
- Price$618,900
- Bedrooms3
- Full Baths2
- Half Baths1
- Square Footage2,174
- Acres0.00
- Year Built2024
- TypeSingle Family
- Style2 Storey
Community Information
- Address93 Royal Street
- AreaSt. Albert
- SubdivisionRiverside_SALB
- CitySt. Albert
- ProvinceAB
- Postal CodeT8N 7X4
Amenities
Carbon Monoxide Detectors, Deck, Detectors Smoke, Exterior Walls- 2x6', Vinyl Windows
Interior
- HeatingForced Air-1
- Has BasementYes
- BasementFull, Unfinished
- Basement TypeFull
- FireplaceYes
- FireplacesElectric, Wall Mount
- # of Stories2
Interior Features
Dishwasher-Built-In, Dryer, Garage Control, Garage Opener, Hood Fan, Oven-Microwave, Refrigerator, Stove-Electric, Washer
Exterior
Stone, Vinyl, Hardie Board Siding
Room Dimensions
- Dining Room2.74x3.96
- Kitchen4.57x3.05
- Master Bedroom4.88x3.73
- Bedroom 23.45x3.45
- Bedroom 33.45x3.45
- Other Room 13.96x3.96
- Other Room 21.65x1.91
Sub-Type
Residential Detached Single Family
Amenities
- ParkingDouble Garage Attached
- # of Garages2
Features
Carbon Monoxide Detectors, Deck, Detectors Smoke, Exterior Walls- 2x6', Vinyl Windows
Interior
Carpet, Ceramic Tile, Laminate Flooring
Exterior Features
No Back Lane, Schools, Shopping Nearby
School Information
- ElementaryR Harve/BKennedy
- MiddleWD Cuts/VJMaloney
- HighBellerose/EcoleSecondaire






























































































