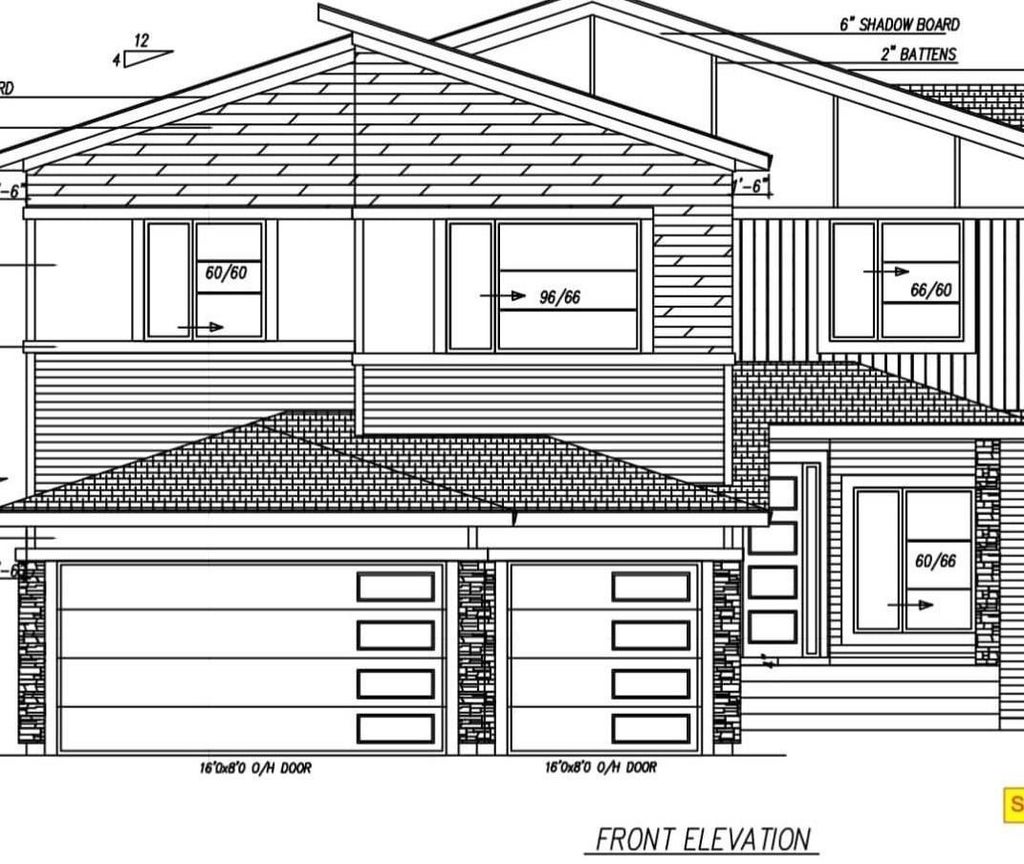6301 49 Avenue, Ruisseau, Beaumont, T4X 0W5
- 4 Beds
- 2 Full Baths
- 2,328 SqFt
MLS® #E4386116
Single Family
Beaumont, AB
Simply Outstanding!! Welcome To Scenic, Family Friendly Community Of Ruisseau, Beaumont. Nestled In A Pie Shaped Lot, Backing Onto Pond & Green Space, With Walking Trail On Side, You Will Find This Extraodinary 2327 Sq Ft, 4-bedroom, 2.5 Ba ...(more)








