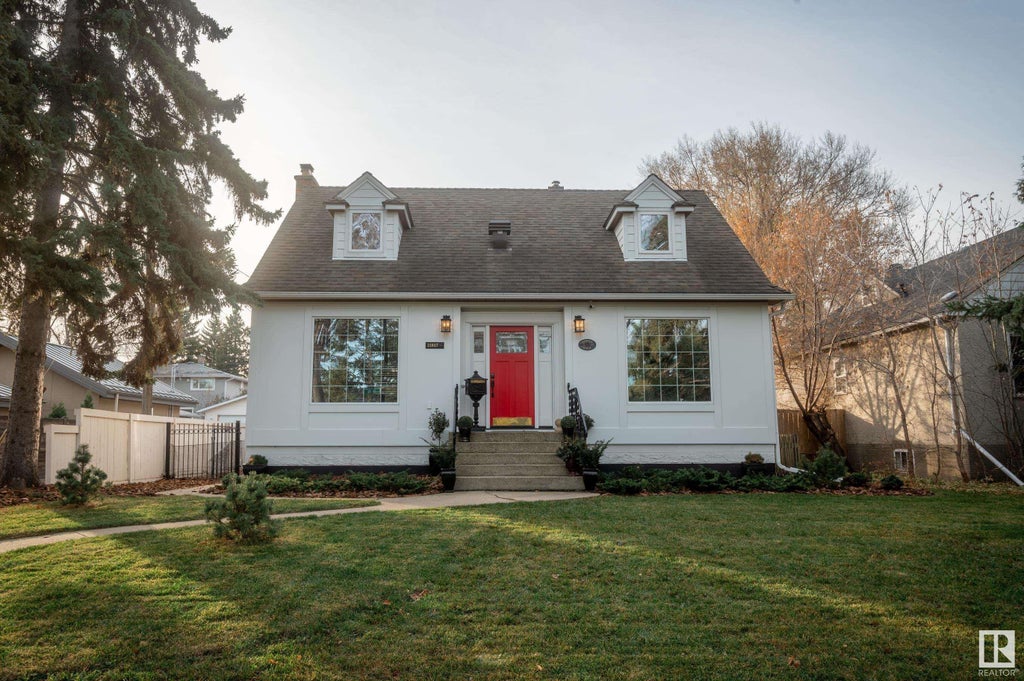Essential Information
- MLS® #E4383828
- Price$799,000
- Bedrooms3
- Full Baths2
- Square Footage1,537
- Acres0.00
- Year Built1952
- TypeSingle Family
- Style1 and Half Storey
Community Information
- Address11807 76 Avenue Northwest
- AreaEdmonton
- SubdivisionBelgravia
- CityEdmonton
- ProvinceAB
- Postal CodeT6G 0L1
Amenities
Air Conditioner, No Smoking Home, Parking-Extra, Vinyl Windows
Interior
- InteriorCarpet, Ceramic Tile, Hardwood
- HeatingForced Air-1
- Has BasementYes
- BasementFull, Fully Finished
- Basement TypeFull
- FireplaceYes
- FireplacesElectric, Gas, Mantel
- # of Stories3
Exterior
- ExteriorHardie Board Siding
- ConstructionWood Frame
Room Dimensions
- Dining Room3.71x3.74
- Kitchen3.84x3.71
- Living Room7.71x3.71
- Master Bedroom4.87x3.74
- Bedroom 23.99x3.71
- Bedroom 32.83x2.65
- Other Room 12.62x1.34
- Other Room 26.64x3.53
- Other Room 30.88x2.13
- Other Room 44.20x3.56
Sub-Type
Residential Detached Single Family
Amenities
- Parking Spaces3
- ParkingSingle Garage Detached
- # of Garages1
Features
Air Conditioner, No Smoking Home, Parking-Extra, Vinyl Windows
Interior Features
Air Conditioning-Central, Dishwasher-Built-In, Dryer, Hood Fan, Oven-Microwave, Refrigerator, Stove-Gas, Washer, Window Coverings
Exterior Features
Back Lane, Fenced, Golf Nearby, Landscaped, Playground Nearby, Public Transportation, Schools, Shopping Nearby, Subdividable Lot
School Information
- ElementaryBelgravia
- MiddleMcKernan
- HighStrathcona






























































































