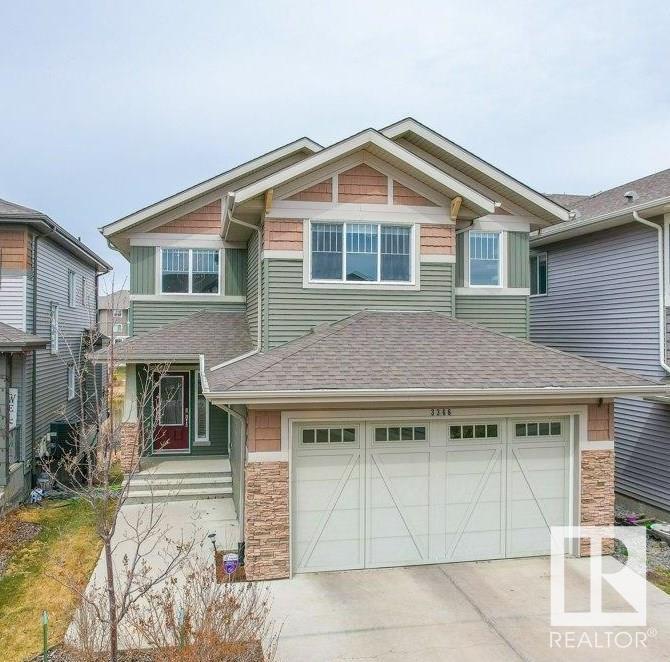Essential Information
- MLS® #E4383864
- Price$749,000
- Bedrooms4
- Full Baths3
- Square Footage2,438
- Acres0.10
- Lot SQFT390
- Year Built2015
- TypeSingle Family
- Style2 Storey
Community Information
- Address3366 Cutler Crescent Southwest
- AreaEdmonton
- SubdivisionChappelle Area
- CityEdmonton
- ProvinceAB
- Postal CodeT6W 2N4
Amenities
Carbon Monoxide Detectors, Vinyl Windows, Vacuum System-Roughed-In, Ceiling 9 ft., Deck, Walkout Basement
Interior
- InteriorCarpet, Ceramic Tile, Hardwood
- HeatingForced Air-1
- Has BasementYes
- BasementFull, Walkout, Unfinished
- Basement TypeFull, Walkout
- FireplaceYes
- FireplacesGas, Tile Surround
- # of Stories2
Exterior
- ExteriorVinyl
- ConstructionWood Frame
Additional Information
- HOA Fees439.61
- HOA Fees Freq.Annually
Sub-Type
Residential Detached Single Family
Amenities
- Parking Spaces2
- ParkingDouble Garage Attached
- # of Garages2
- Is WaterfrontYes
Features
Carbon Monoxide Detectors, Vinyl Windows, Vacuum System-Roughed-In, Ceiling 9 ft., Deck, Walkout Basement
Interior Features
Dishwasher-Built-In, Dryer, Garage Opener, Hood Fan, Refrigerator, Washer, Oven-Built-In, Oven-Microwave, Stove-Countertop Gas, Garage Control
Exterior Features
Playground Nearby, Shopping Nearby, Backs Onto Lake, Golf Nearby, Public Transportation
School Information
- ElementaryGARTH WORTHINGTON SCHOOL
- MiddleGARTH WORTHINGTON SCHOOL
- HighDR. ANNE ANDERSON SCHOOL
Room Dimensions
- Dining Room3.78x2.99
- Family Room5.34x4.78
- Kitchen3.78x4.41
- Living Room5.00x4.34
- Master Bedroom3.96x4.93
- Bedroom 24.18x3.28
- Bedroom 34.18x3.52
- Bedroom 43.65x3.04






































































































