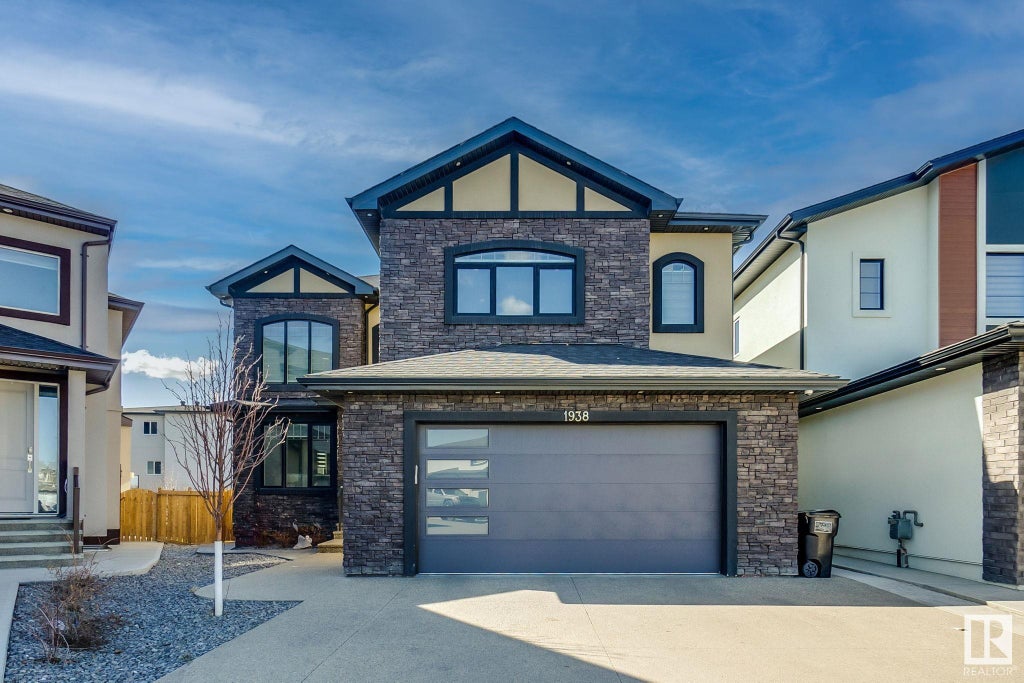Essential Information
- MLS® #E4384047
- Price$1,389,000
- Bedrooms5
- Full Baths4
- Square Footage3,562
- Acres0.20
- Lot SQFT792
- Year Built2020
- TypeSingle Family
- Style2 Storey
Community Information
- Address1938 20 Street Northwest
- AreaEdmonton
- SubdivisionLaurel
- CityEdmonton
- ProvinceAB
- Postal CodeT6T 2K9
Amenities
Air Conditioner, Deck, Natural Gas Stove Hookup, Carbon Monoxide Detectors, Ceiling 9 ft., Closet Organizers, Detectors Smoke, No Smoking Home
Interior
- InteriorCarpet, Ceramic Tile
- HeatingForced Air-1
- Has BasementYes
- BasementFull, Unfinished
- Basement TypeFull
- # of Stories2
Exterior
- ExteriorStone, Stucco
- ConstructionWood Frame
Sub-Type
Residential Detached Single Family
Amenities
- ParkingDouble Garage Attached
- # of Garages2
Features
Air Conditioner, Deck, Natural Gas Stove Hookup, Carbon Monoxide Detectors, Ceiling 9 ft., Closet Organizers, Detectors Smoke, No Smoking Home
Interior Features
Dishwasher-Built-In, Dryer, Refrigerator, Stove-Electric, Washer, Window Coverings, Stove-Countertop Electric, Vacuum System Attachments, Vacuum Systems, Fan-Ceiling, Hood Fan
Exterior Features
Fenced, Landscaped, Playground Nearby, Public Transportation, Schools, Shopping Nearby, Cul-De-Sac
Room Dimensions
- Dining Room4.37x3.31
- Family Room4.16x5.01
- Kitchen4.70x5.00
- Living Room3.01x4.72
- Master Bedroom4.88x7.62
- Bedroom 23.84x3.64
- Bedroom 33.72x3.63
- Bedroom 43.72x4.02
- Other Room 14.03x3.38
- Other Room 23.94x5.07




























































































































































