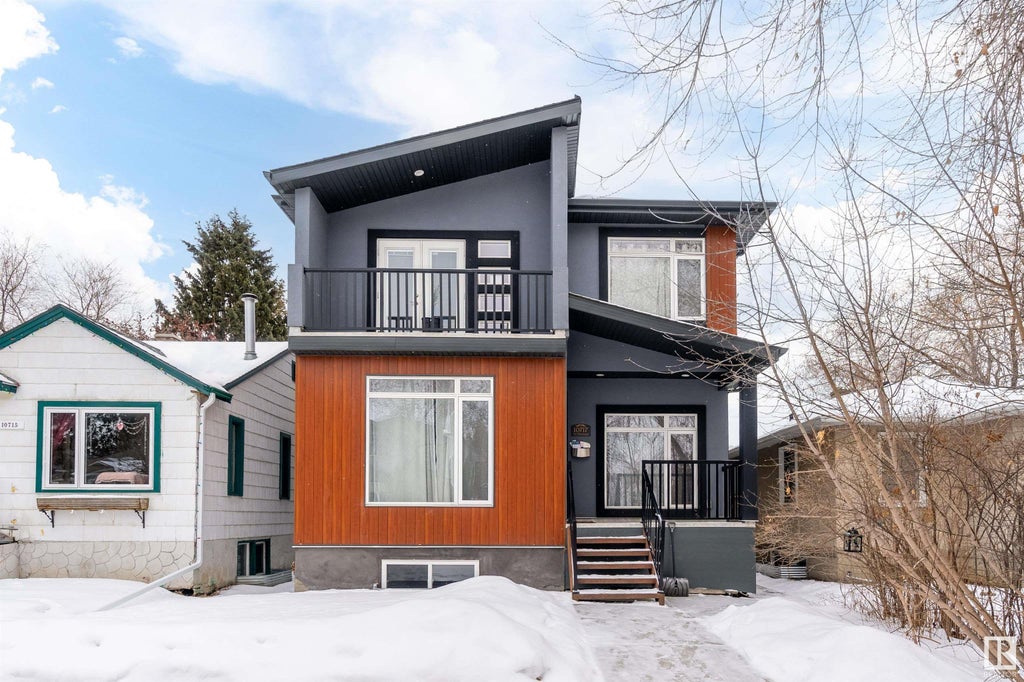Essential Information
- MLS® #E4384084
- Price$918,900
- Bedrooms6
- Full Baths4
- Half Baths2
- Square Footage2,137
- Acres0.10
- Lot SQFT405
- Year Built2015
- TypeSingle Family
- Style2 Storey
Community Information
- Address10717 76 Avenue Northwest
- AreaEdmonton
- SubdivisionQueen Alexandra
- CityEdmonton
- ProvinceAB
- Postal CodeT6E 1L8
Amenities
Ceiling 9 ft., Deck, Detectors Smoke, Porch
Interior
- HeatingForced Air-2
- Has BasementYes
- BasementFully Finished, Full
- Basement TypeFull
- # of Stories3
Interior Features
Microwave Hood Cover, Dryer-Two, Refrigerators-Two, Stoves-Two, Washers-Two, Dishwasher-Two
Exterior Features
Back Lane, Public Transportation, Schools, Shopping Nearby
Sub-Type
Residential Detached Single Family
Amenities
- Parking Spaces4
- ParkingDouble Garage Detached
- # of Garages2
Features
Ceiling 9 ft., Deck, Detectors Smoke, Porch
Interior
Ceramic Tile, Hardwood, Laminate Flooring
Exterior
- ExteriorStucco, Vinyl
- ConstructionWood Frame






















































