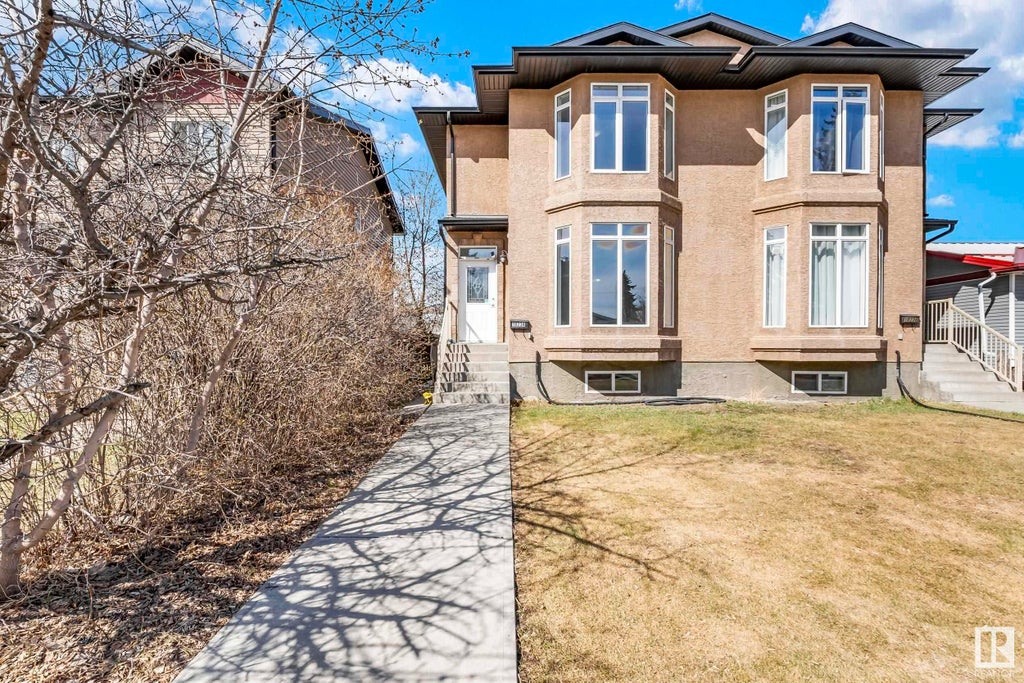5675 Crabapple Way Southwest, Orchards At Ellerslie The, Edmonton, T6X 1W9
- 3 Beds
- 2 Full Baths
- 1,354 SqFt
MLS® #E4385841
Single Family
Edmonton, AB
Prestigious Community Of Orchards, Beautiful Home. 2 Story Half Duplex With Spacious Front Porch And Huge Pie-shaped Back Yard. 3 Bedrooms & 2 Full Baths On Second Floor. Main Floor Open Concept Living Room, Kitchen & Dinning Area With A Po ...(more)
















































































