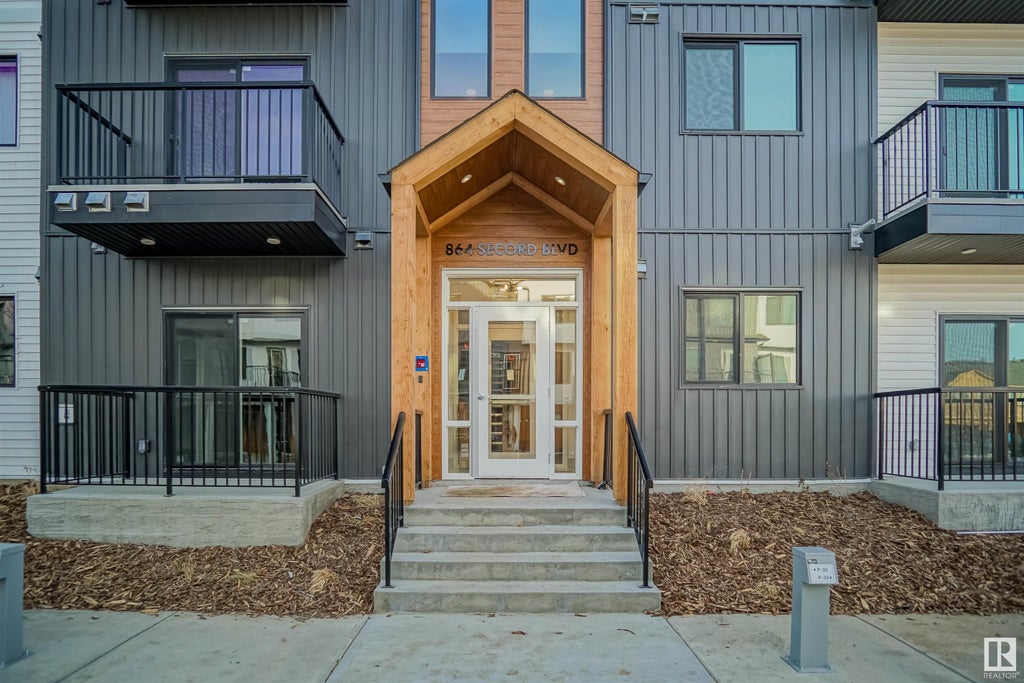# 430 301 Clareview Station Drive Northwest, Clareview Town Centre, Edmonton, T5Y 0J4
- 2 Beds
- 2 Full Baths
- 849 SqFt
MLS® #E4388377
Condo / Townhouse
Edmonton, AB
Welcome Home ! Welcome To The Top Floor. This Newly Renovated Modern Two-bedroom, Two-bathroom Unit Features A Den, Large Balcony And An Open Floor Plan With Great Views, Perfect For Relaxing Or Entertaining. Large Windows Fill The Space Wi ...(more)
















































