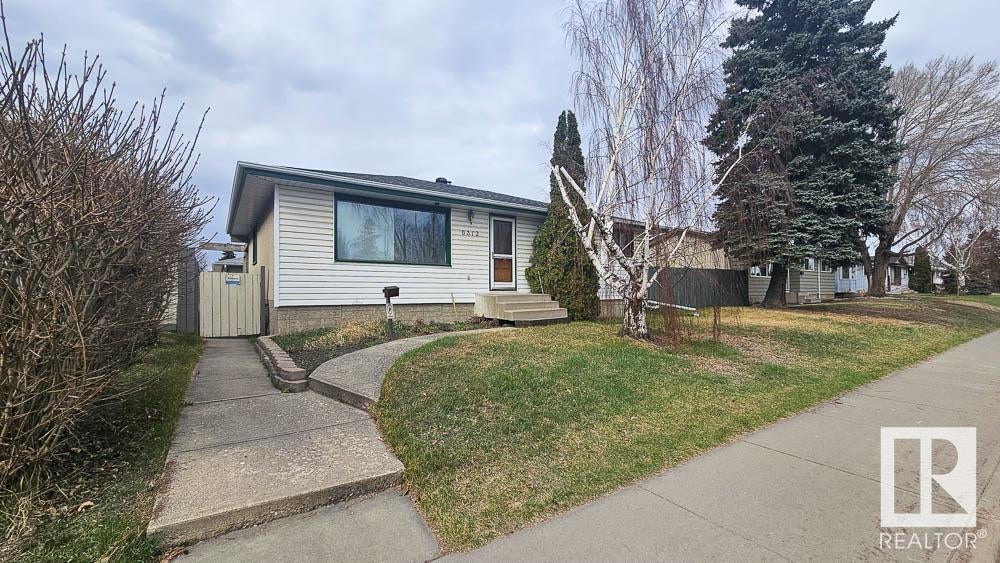3513 121a Avenue Northwest, Beacon Heights, Edmonton, T5W 1P5
- 3 Beds
- 2 Full Baths
- 854 SqFt
MLS® #E4387614
Single Family
Edmonton, AB
If You’re Looking For An Original-owner Home With Great Bones, Where You Can Add Your Own Cosmetic Updates, This Is The One You've Been Waiting For! Buyers Will Appreciate That The Major Items Are Already Done Here: 100 Amp Electric Panel ( ...(more)










































































