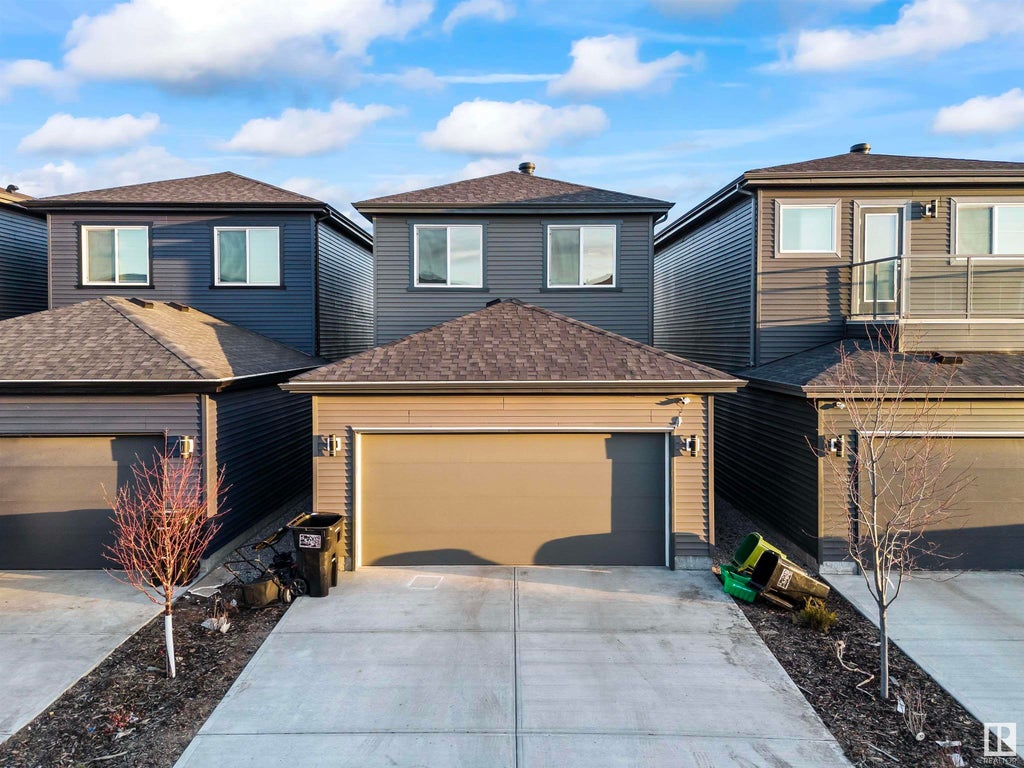5337 Mullen Bend Northwest, MacTaggart, Edmonton, T6R 0R1
- 3 Beds
- 2 Full Baths
- 2,280 SqFt
MLS® #E4388274
Single Family
Edmonton, AB
Simply Outstanding!! Welcome To The Prestigious Community Of Mactaggart Ridge. Located On A Quiet Street Just Steps Away From Parks, Splash Pad, Ravine Trails, Ponds, Great Schools, Shops, Restaurants & Amazing Rec Center. Almost 2300 Sq Ft ...(more)






































































































