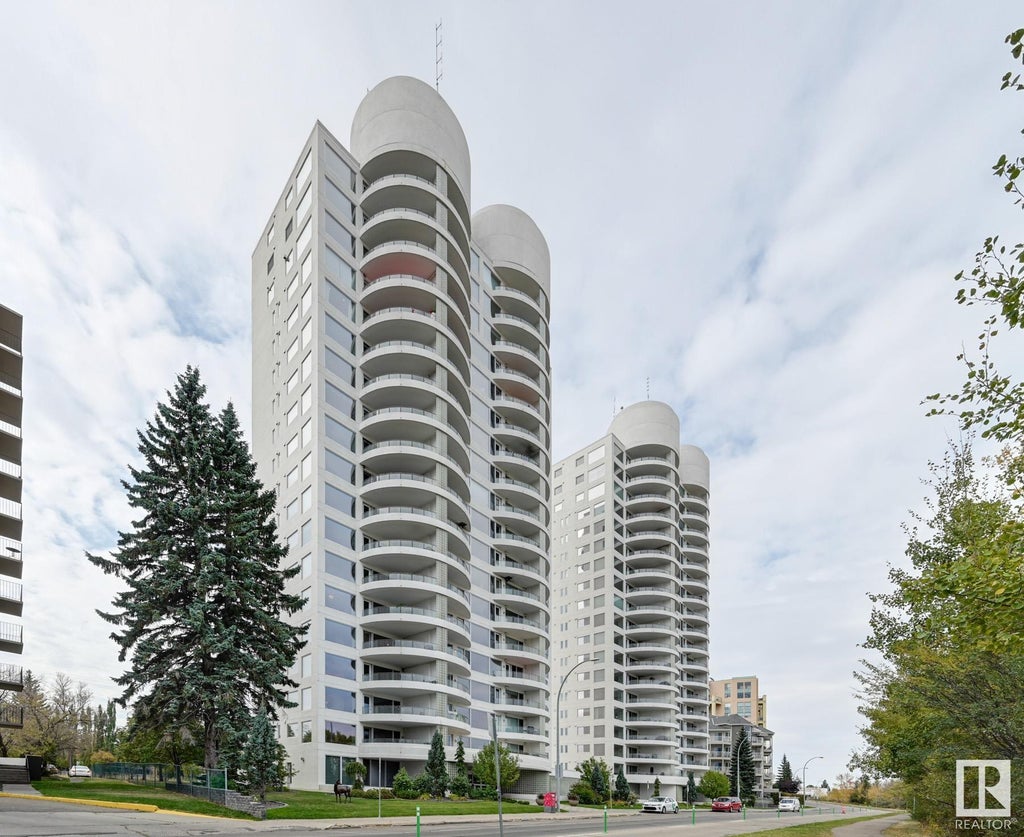Essential Information
- MLS® #E4384362
- Price$409,800
- Bedrooms2
- Full Baths2
- Square Footage1,080
- Acres0.00
- Year Built1990
- TypeCondo / Townhouse
- Sub-TypeApartment High Rise
- StyleSingle Level Apartment
- Condo Fee1056
- Condo NameRiverwind
Address
# 402 10721 Saskatchewan Drive Northwest
Amenities
Car Wash, Exercise Room, Parking-Visitor, Patio, Secured Parking, Social Rooms, Guest Suite, Party Room, Recreation Room/Centre, Security Door, Storage-In-Suite, Storage-Locker Room
Interior
- HeatingSee Remarks
- BasementNone, No Basement
- Basement TypeNone
- # of Stories1
Interior Features
Dishwasher-Built-In, Dryer, Hood Fan, Oven-Microwave, Refrigerator, Washer, Oven-Built-In, Stove-Countertop Inductn
Exterior Features
Public Transportation, Schools, Shopping Nearby, River Valley View, View Downtown
Community Information
- AreaEdmonton
- SubdivisionGarneau
- CityEdmonton
- ProvinceAB
- Postal CodeT6E 6J5
Amenities
- Parking Spaces1
- ParkingUnderground
Features
Car Wash, Exercise Room, Parking-Visitor, Patio, Secured Parking, Social Rooms, Guest Suite, Party Room, Recreation Room/Centre, Security Door, Storage-In-Suite, Storage-Locker Room
Interior
Ceramic Tile, Laminate Flooring, Linoleum
Exterior
- ExteriorStucco
- ConstructionConcrete
Room Dimensions
- Dining Room3.11x3.06
- Kitchen3.62x3.33
- Living Room6.12x3.52
- Master Bedroom4.15x3.07
- Bedroom 23.37x3.05














































































































