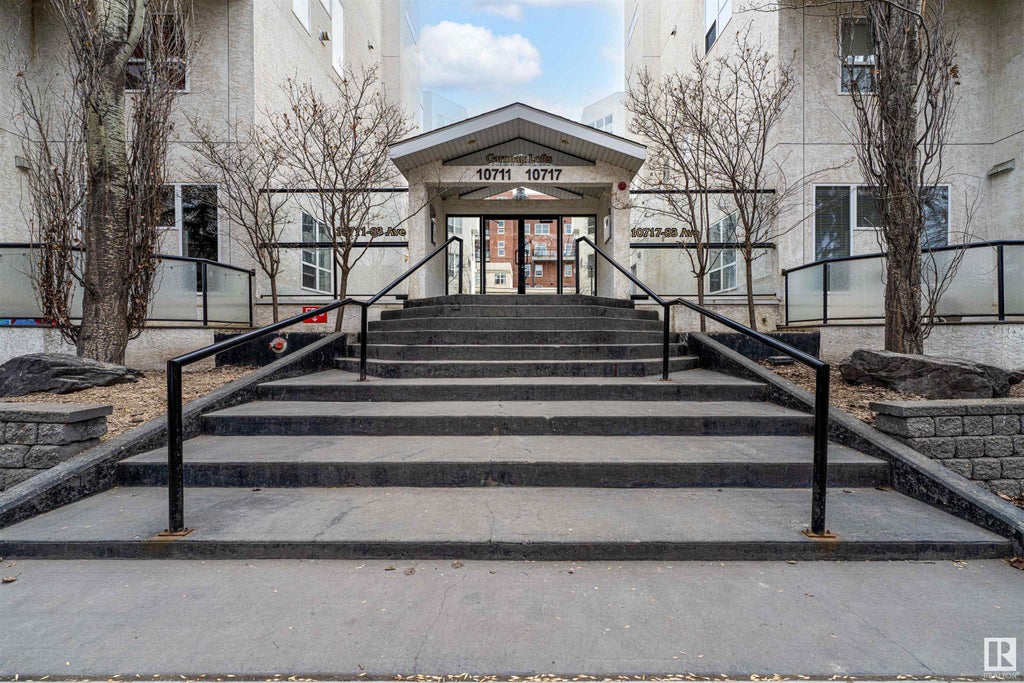# 218 6084 Stanton Drive Southwest, Summerside, Edmonton, T6X 0Z4
- 2 Beds
- 2 Full Baths
- 815 SqFt
MLS® #E4387404
Condo / Townhouse
Edmonton, AB
Welcome Home To This Beautiful 2 Bedroom 2 Bathroom Condo In The Heart Of Summerside. As You Step Inside, You'll Be Greeted By A Spacious Living Area Perfect For Entertaining Guests Along With A Well Appointed Kitchen Featuring Stainless S ...(more)
































































