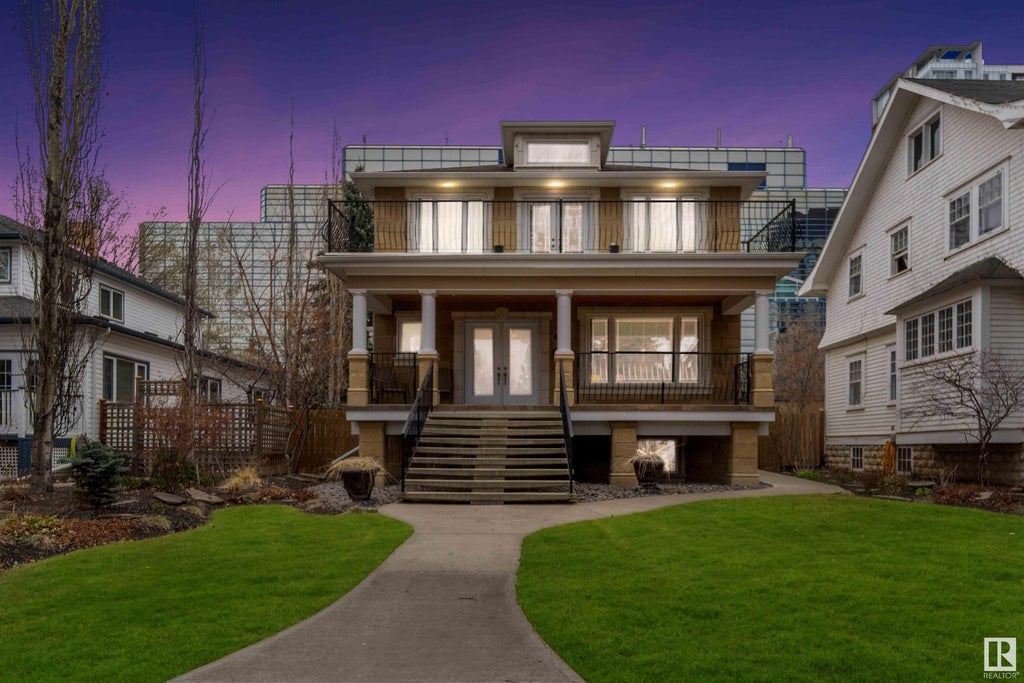Essential Information
- MLS® #E4384448
- Price$1,150,000
- Bedrooms3
- Full Baths3
- Half Baths1
- Square Footage2,693
- Acres0.17
- Lot SQFT698
- Year Built1918
- TypeSingle Family
- Style2 Storey
Community Information
- Address10219 125 Street Northwest
- AreaEdmonton
- SubdivisionWestmount
- CityEdmonton
- ProvinceAB
- Postal CodeT5N 1S8
Amenities
Off Street, Deck, Porch, No Animal Home, No Smoking Home
Interior
- InteriorCeramic Tile, Hardwood
- HeatingForced Air-1
- Has BasementYes
- BasementFull, Partly Finished
- Basement TypeFull
- # of Stories2
Exterior
- ExteriorStucco
- ConstructionWood Frame
Sub-Type
Residential Detached Single Family
Amenities
- Parking Spaces2
- ParkingDouble Garage Detached
- # of Garages2
Features
Off Street, Deck, Porch, No Animal Home, No Smoking Home
Interior Features
Dishwasher-Built-In, Dryer, Garage Control, Garage Opener, Oven-Microwave, Refrigerator, Stove-Electric, Washer
Exterior Features
Fenced, Golf Nearby, Public Swimming Pool, Public Transportation, Shopping Nearby, Low Maintenance Landscape, Paved Lane, View City


















































































































































