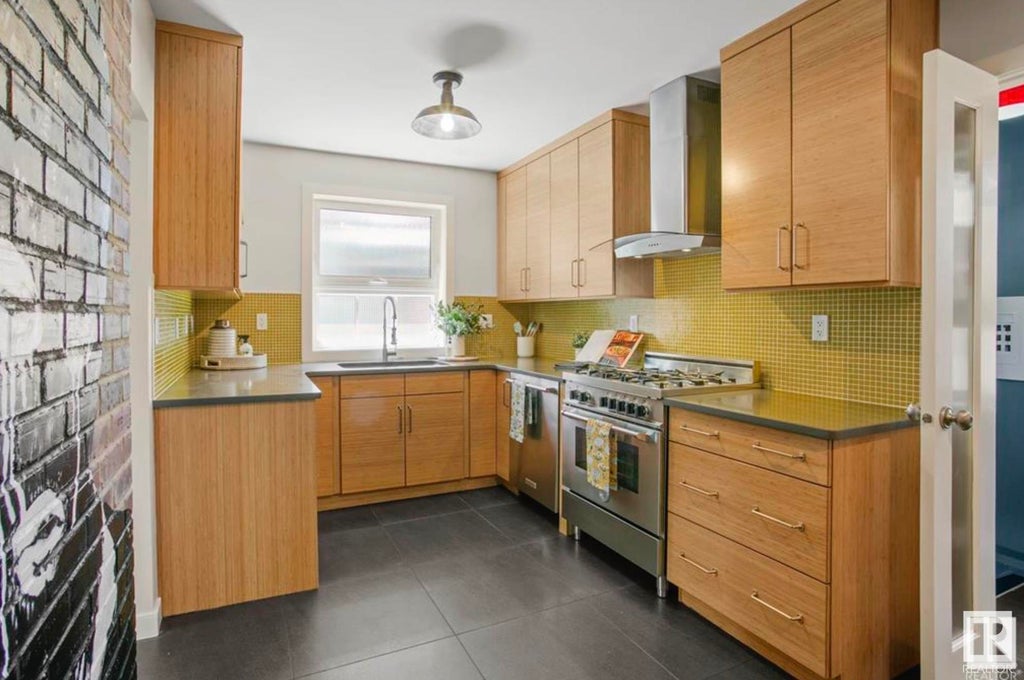Essential Information
- MLS® #E4384508
- Price$789,900
- Bedrooms4
- Full Baths2
- Square Footage1,185
- Acres0.17
- Lot SQFT689
- Year Built1953
- TypeSingle Family
- StyleBungalow
Community Information
- Address10616 135 Street Northwest
- AreaEdmonton
- SubdivisionGlenora
- CityEdmonton
- ProvinceAB
- Postal CodeT5N 2E1
Amenities
Air Conditioner, Deck, Dog Run-Fenced In, Fire Pit, Cable TV Connection, Vinyl Windows, Wet Bar, Workshop
Parking
Double Garage Detached, Heated, Over Sized, Shop
Interior Features
Storage Shed, Window Coverings, See Remarks, Oven-Built-In, Oven-Microwave, Refrigerator, Stove-Countertop Electric, Stove-Gas, Washer, Wine/Beverage Cooler, Air Conditioning-Central, Dishwasher-Built-In, Dryer, Fan-Ceiling
Exterior
Acrylic Stucco, Hardie Board Siding
Room Dimensions
- Dining Room1.61X3.04
- Kitchen3.13X5.35
- Living Room3.96X6.06
- Master Bedroom3.131X6.49
- Bedroom 23.33X3.63
- Bedroom 33.62X3.74
- Bedroom 43.37x4.80
- Other Room 15.86X4.64
- Other Room 31.88x2.74
- Other Room 43.45x2.02
Sub-Type
Residential Detached Single Family
Features
Air Conditioner, Deck, Dog Run-Fenced In, Fire Pit, Cable TV Connection, Vinyl Windows, Wet Bar, Workshop
Interior
- InteriorHardwood
- HeatingForced Air-1
- Has BasementYes
- BasementFull, Fully Finished
- Basement TypeFull
- FireplaceYes
- FireplacesWood, Woodstove
- # of Stories2
Exterior Features
Schools, Back Lane, Fenced, Landscaped, Playground Nearby, Private Setting, Shopping Nearby, Treed Lot, Vegetable Garden
School Information
- ElementaryGLENORA SCHOOL K-6
- MiddleWESTMINSTER SCHOOL 7-9
- HighROSS SHEPPARD 10-12






























































































