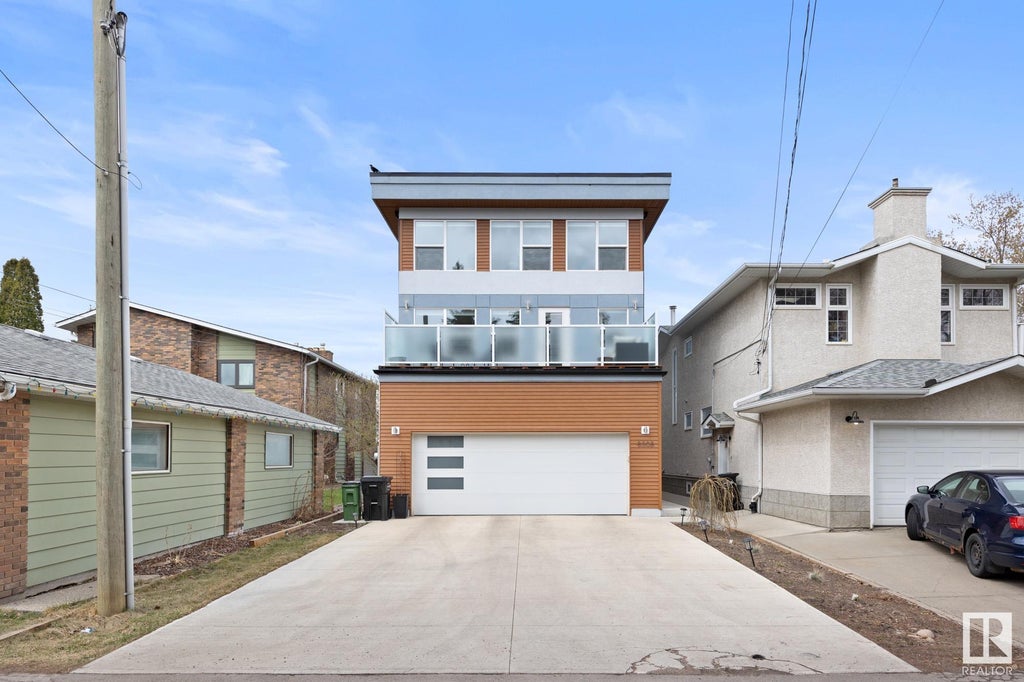Essential Information
- MLS® #E4384654
- Price$1,195,000
- Bedrooms4
- Full Baths4
- Half Baths1
- Square Footage3,283
- Acres0.09
- Lot SQFT383
- Year Built2019
- TypeSingle Family
- Style3 Storey
Community Information
- Address8308 Rowland Road Northwest
- AreaEdmonton
- SubdivisionForest Heights_EDMO
- CityEdmonton
- ProvinceAB
- Postal CodeT6A 3X1
Amenities
Deck, Detectors Smoke, No Smoking Home, HRV System, Natural Gas BBQ Hookup, Air Conditioner, Closet Organizers, Exterior Walls- 2x6', Fire Pit, Sunroom, Cable TV Connection, Vinyl Windows, Rooftop Deck/Patio
Interior
- InteriorCarpet, Ceramic Tile, Hardwood
- HeatingForced Air-1
- Has BasementYes
- BasementFull, Unfinished
- Basement TypeFull
- FireplaceYes
- FireplacesWood, Glass Door, Electric
- # of Stories3
Exterior
- ExteriorStucco, Metal
- ConstructionWood Frame
Site Influence
Backs Onto Park/Trees, Flat Site, Golf Nearby, Landscaped, Not Fenced, Paved Lane, Playground Nearby, Private Setting, Public Transportation, Schools, Shopping Nearby, Cul-De-Sac, River Valley View, Ski Hill, View Downtown
Sub-Type
Residential Detached Single Family
Amenities
- Parking Spaces4
- ParkingDouble Garage Attached
- # of Garages2
Features
Deck, Detectors Smoke, No Smoking Home, HRV System, Natural Gas BBQ Hookup, Air Conditioner, Closet Organizers, Exterior Walls- 2x6', Fire Pit, Sunroom, Cable TV Connection, Vinyl Windows, Rooftop Deck/Patio
Interior Features
Dishwasher-Built-In, Dryer, Garage Opener, Refrigerator, Washer, Window Coverings, TV Wall Mount, Stove-Gas, Hot Tub, Air Conditioning-Central, Hood Fan
Exterior Features
Backs Onto Park/Trees, Flat Site, Golf Nearby, Landscaped, Not Fenced, Paved Lane, Playground Nearby, Private Setting, Public Transportation, Schools, Shopping Nearby, Cul-De-Sac, River Valley View, Ski Hill, View Downtown
Room Dimensions
- Dining Room2.52x3.61
- Family Room3.56x7.38
- Kitchen4.95x7.04
- Living Room4.98x4.74
- Master Bedroom5.37x5.07
- Bedroom 23.28x4.08
- Bedroom 33.27x4.08
- Bedroom 44.83x3.64
- Other Room 12.39x1.61
- Other Room 21.72x1.21
- Other Room 36.67x2.7
























































































































