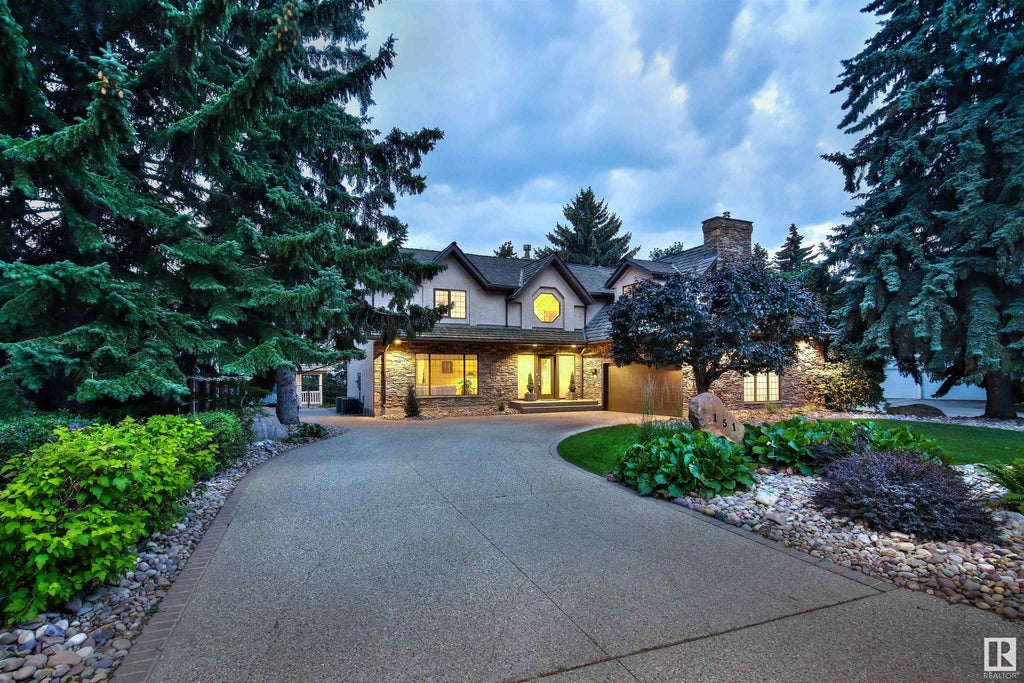Essential Information
- MLS® #E4384678
- Price$1,998,800
- Bedrooms4
- Full Baths3
- Half Baths1
- Square Footage3,115
- Acres0.00
- Year Built1977
- TypeSingle Family
- Style2 Storey
Community Information
- AreaEdmonton
- SubdivisionQuesnell Heights
- CityEdmonton
- ProvinceAB
- Postal CodeT5R 5P1
Amenities
- Parking Spaces6
- # of Garages2
Features
Air Conditioner, Deck, No Smoking Home, Patio, See Remarks
Interior
- HeatingForced Air-1, Forced Air-2
- Has BasementYes
- BasementFull, Fully Finished
- Basement TypeFull
- FireplaceYes
- # of Stories3
Interior Features
Dishwasher-Built-In, Dryer, Oven-Microwave, Refrigerator, Washer, Window Coverings, Oven-Built-In, Stove-Countertop Gas
Exterior
- ExteriorStone, Stucco
- ConstructionWood Frame
Sub-Type
Residential Detached Single Family
Address
151 Quesnell Crescent Northwest
Amenities
Air Conditioner, Deck, No Smoking Home, Patio, See Remarks
Parking
Double Garage Attached, Heated, Insulated, Front Drive Access
Interior
Carpet, Hardwood, Non-Ceramic Tile
Fireplaces
Mantel, Wood With Log Lighter, Brick Facing, Granite Surround
Exterior Features
Fenced, Landscaped, Private Setting, Treed Lot, See Remarks, River Valley View, River View
Room Dimensions
- Dining Room4.66x3.29
- Family Room7.37x5.11
- Kitchen4.87x2.21
- Living Room5.49x3.70
- Master Bedroom7.21x4.21
- Bedroom 24.32x3.89
- Bedroom 34.32x3.13
- Bedroom 43.64x3.44
- Other Room 15.14x4.81
- Other Room 26.23x2.67
- Other Room 38.99x3.54
- Other Room 45.33x3.66
- Other Room 56.77x3.97
- Other Room 63.50x1.64






















































































