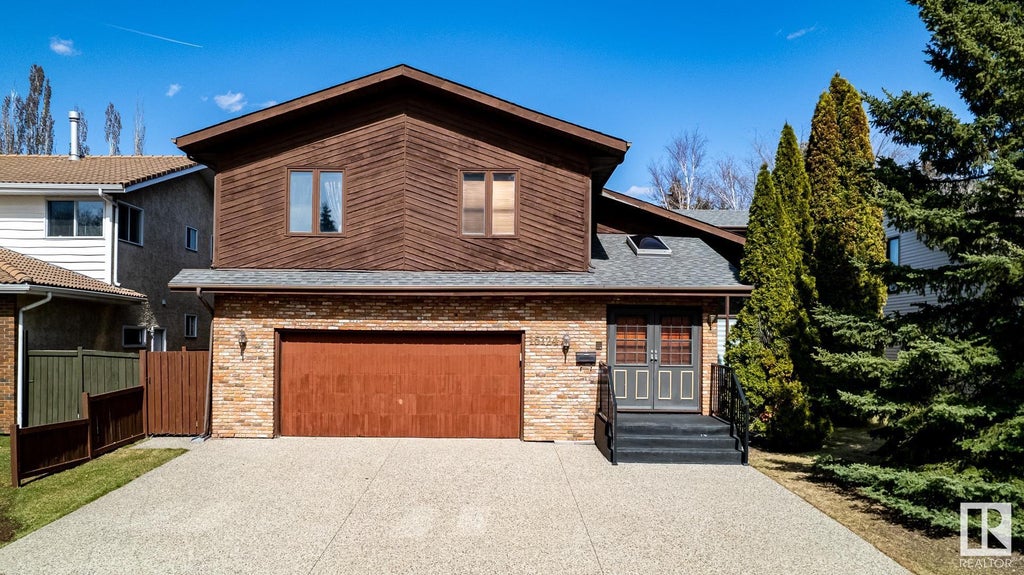Essential Information
- MLS® #E4384696
- Price$724,900
- Bedrooms5
- Full Baths5
- Square Footage3,101
- Acres0.17
- Lot SQFT669
- Year Built1983
- TypeSingle Family
- Style2 Storey
Community Information
- AreaEdmonton
- SubdivisionRamsay Heights
- CityEdmonton
- ProvinceAB
- Postal CodeT6H 5P4
Amenities
- ParkingDouble Garage Attached
- # of Garages2
Features
Deck, See Remarks, Vaulted Ceiling
Interior
Carpet, Ceramic Tile, Laminate Flooring
Exterior
- ExteriorBrick, Stucco
- Lot Description60 X 120
- ConstructionWood Frame
Sub-Type
Residential Detached Single Family
Address
15124 Ramsay Crescent Northwest
Amenities
Deck, See Remarks, Vaulted Ceiling
Interior
- HeatingHot Water
- Has BasementYes
- BasementFull, Fully Finished
- Basement TypeFull
- # of Stories3
Interior Features
Dishwasher-Built-In, Dryer, Garage Control, Garage Opener, Hood Fan, Refrigerator, Storage Shed, Stove-Electric, Washer, Window Coverings, Vacuum System Attachments, Vacuum Systems, See Remarks
Exterior Features
Golf Nearby, Playground Nearby, Public Transportation, Schools, Shopping Nearby, See Remarks
Room Dimensions
- Den2.69 x 2.90
- Dining Room3.47 x 4.23
- Family Room4.23 x 4.45
- Kitchen3.70 x 4.21
- Living Room5.05 x 6.71
- Master Bedroom4.16 x 6.41
- Bedroom 23.71 x 4.22
- Bedroom 33.44 x 3.49
- Bedroom 42.87 x 3.19










































































































