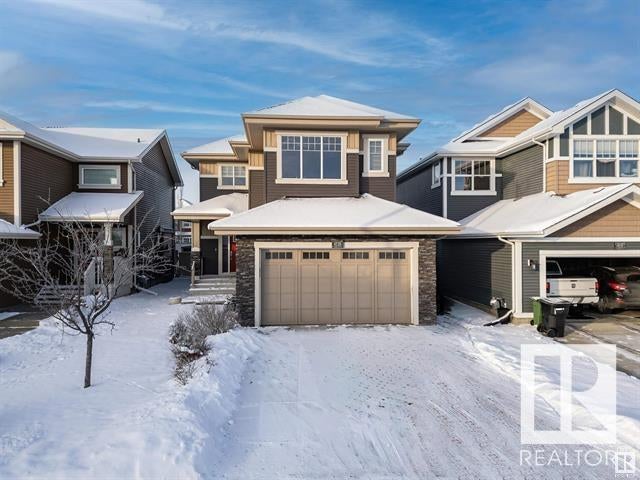587 Albany Way Northwest, Albany, Edmonton, T6V 1J6
- 3 Beds
- 2 Full Baths
- 2,355 SqFt
MLS® #E4388369
Single Family
Edmonton, AB
Welcome To 587 Albany Way, A Meticulously Maintained 2,355 Sqft Home Cared For By Its Original Owners. This Stunning Residence Offers Spacious Living Areas, A Den, Modern Kitchen With High-end Appliances And Custom Cabinetry, An Elegant Mas ...(more)








































































































