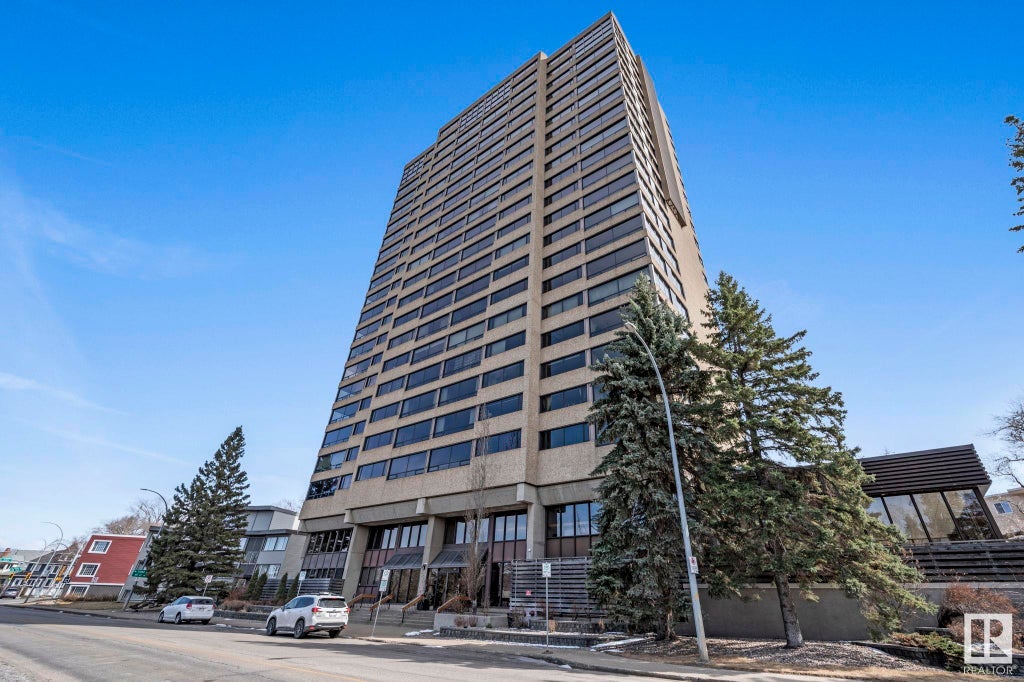Essential Information
- MLS® #E4384780
- Price$475,000
- Bedrooms1
- Full Baths1
- Half Baths1
- Square Footage1,582
- Acres0.00
- Year Built1979
- TypeCondo / Townhouse
- Sub-TypeApartment High Rise
- StyleSingle Level Apartment
- Condo Fee1321
- Condo Name9929 Saskatchewan Dr
Address
# 1502 9929 Saskatchewan Drive Nw Northwest
Amenities
Off Street, Air Conditioner, Closet Organizers, Deck, Exercise Room, Hot Tub, Low Flow/Dual Flush Toilets, No Animal Home, No Smoking Home, Parking-Visitor, Party Room, Pool-Indoor, Recreation Room/Centre, Sauna; Swirlpool; Steam, Secured Parking, Storage-In-Suite, Cable TV Connection
Interior
- InteriorCeramic Tile, Marble
- HeatingForced Air-1
- BasementNo Basement, None
- Basement TypeNone
- # of Stories1
Exterior
- ExteriorStone
- ConstructionConcrete
Site Influence
Back Lane, Golf Nearby, Hillside, Playground Nearby, Public Swimming Pool, Public Transportation, Ravine View, River Valley View, River View, Schools, Shopping Nearby, Ski Hill
Room Dimensions
- Dining Room4.14x6.96
- Kitchen4.18x3.15
- Living Room4.27x6.95
- Master Bedroom4.67x4.32
- Other Room 14.33x1.95
- Other Room 22.24x4.10
Community Information
- AreaEdmonton
- SubdivisionStrathcona
- CityEdmonton
- ProvinceAB
- Postal CodeT6E 5J9
Amenities
- Parking Spaces2
- ParkingHeated, Parkade, Underground
- Has PoolYes
Features
Off Street, Air Conditioner, Closet Organizers, Deck, Exercise Room, Hot Tub, Low Flow/Dual Flush Toilets, No Animal Home, No Smoking Home, Parking-Visitor, Party Room, Pool-Indoor, Recreation Room/Centre, Sauna; Swirlpool; Steam, Secured Parking, Storage-In-Suite, Cable TV Connection
Interior Features
Oven-Built-In, Refrigerator, Stove-Countertop Electric, Washer, Window Coverings, Air Conditioning-Central, Dishwasher-Built-In, Dryer, Hood Fan
Exterior Features
Back Lane, Golf Nearby, Hillside, Playground Nearby, Public Swimming Pool, Public Transportation, Ravine View, River Valley View, River View, Schools, Shopping Nearby, Ski Hill






















































































































