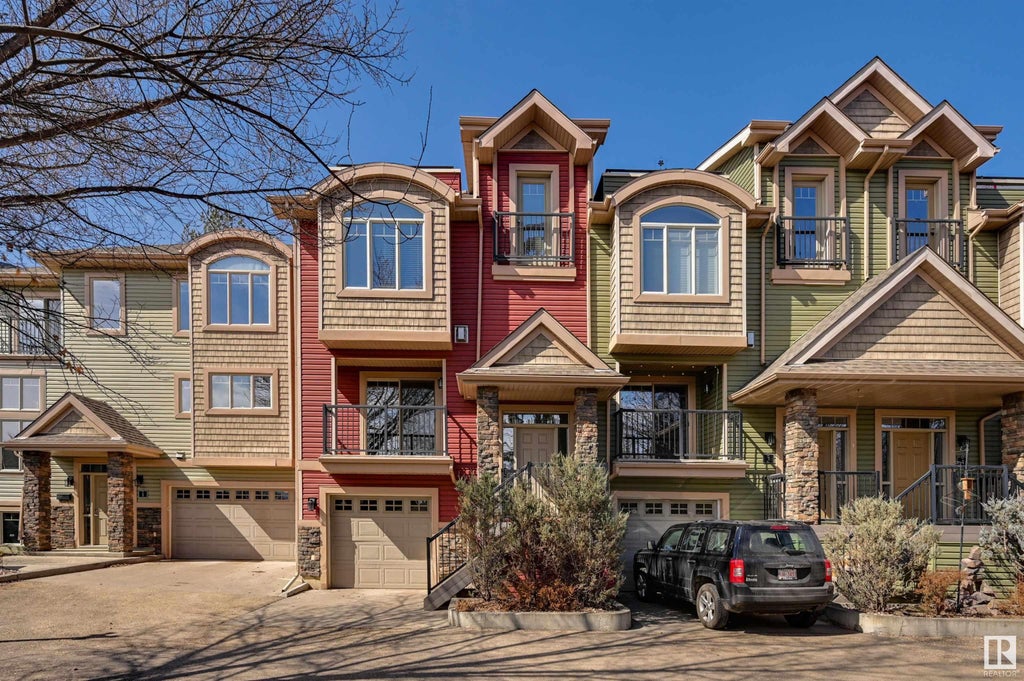# 42 1005 Graydon Hill Boulevard Southwest, Graydon Hill, Edmonton, T6W 3J5
- 3 Beds
- 2 Full Baths
- 1,553 SqFt
MLS® #E4388293
Condo / Townhouse
Edmonton, AB
Welcome To Your New Home In Graydon Hill. A Stunning Property Offering A Blend Of Comfort, Convenience And Modern Living. This Spacious Townhouse (1553 Sqft) Has Been Meticulously Maintained. It Features Three Generously Sized Bedrooms And ...(more)








































































































