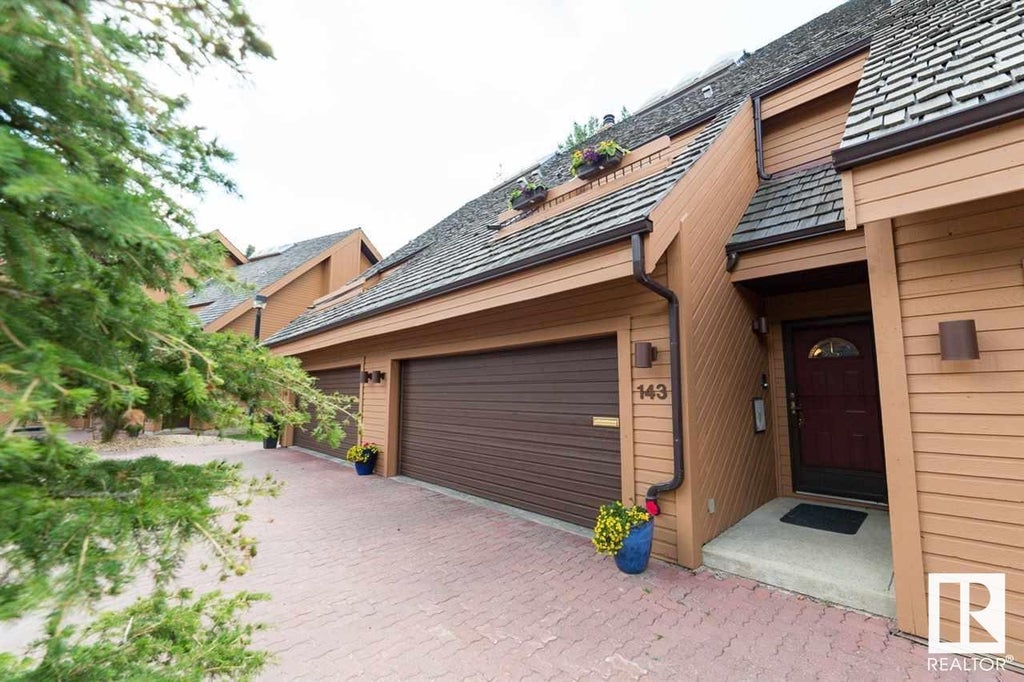# 19 804 Welsh Drive Southwest, Walker, Edmonton, T6X 1Y8
- 3 Beds
- 2 Full Baths
- 1,603 SqFt
MLS® #E4388222
Condo / Townhouse
Edmonton, AB
Welcome To Luxury Living At Its Finest In This Exquisite 3-story Townhome, Boasting A Premium End Unit Location. With A Dbl Attached Garage, This Home Offers Both Practicality And Style. Upon Entering The Ground Floor Foyer, You're Greeted ...(more)










































































































