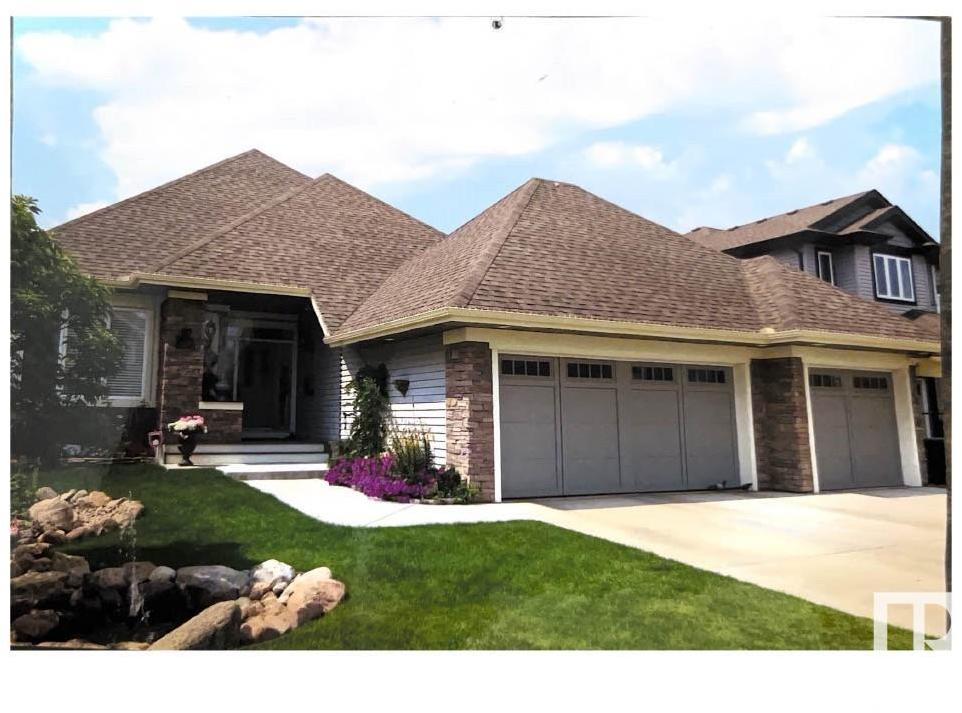Essential Information
- MLS® #E4384978
- Price$1,195,000
- Bedrooms4
- Full Baths2
- Half Baths1
- Square Footage1,830
- Acres0.17
- Lot SQFT697
- Year Built2008
- TypeSingle Family
- StyleHillside Bungalow
Community Information
- Address1060 Summerwood Estates
- AreaSherwood Park
- SubdivisionSummerwood
- CitySherwood Park
- ProvinceAB
- Postal CodeT8H 0E2
Amenities
Deck, Air Conditioner, Ceiling 10 ft., Closet Organizers, Detectors Smoke, 9 ft. Basement Ceiling, Solar Equipment, Patio, Vinyl Windows, Walkout Basement, Wet Bar
Interior
- InteriorCarpet, Ceramic Tile, Hardwood
- HeatingForced Air-1
- Has BasementYes
- BasementFull, Fully Finished, Walkout
- Basement TypeFull, Walkout
- FireplaceYes
- FireplacesGas, Mantel
- # of Stories2
Exterior
- ExteriorVinyl, Stone
- ConstructionWood Frame
Sub-Type
Residential Detached Single Family
Amenities
- ParkingTriple Garage Attached
- # of Garages3
- Is WaterfrontYes
Features
Deck, Air Conditioner, Ceiling 10 ft., Closet Organizers, Detectors Smoke, 9 ft. Basement Ceiling, Solar Equipment, Patio, Vinyl Windows, Walkout Basement, Wet Bar
Interior Features
Dishwasher-Built-In, Dryer, Refrigerator, Washer, Stove-Gas, Vacuum System Attachments, Vacuum Systems, Window Coverings, Air Conditioning-Central, Garage Control, Garage Opener
Exterior Features
Landscaped, Fenced, Water Front
Room Dimensions
- Dining Room4 x 3.6
- Family Room4.7 x 4.4
- Kitchen3.8 x 4.5
- Master Bedroom4.6 x 4.5
- Bedroom 24 x 3
- Bedroom 34.2 x 3.7
- Bedroom 44 x 2.7
- Other Room 17.5 x 5




























































































































































