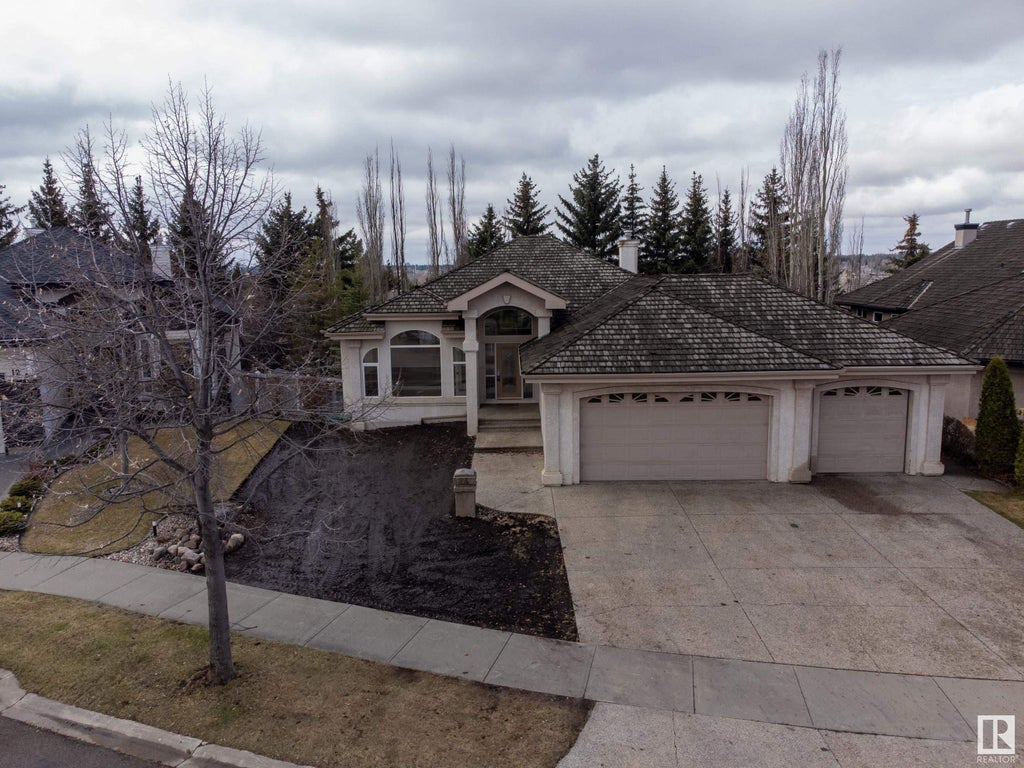Essential Information
- MLS® #E4384993
- Price$929,900
- Bedrooms4
- Full Baths3
- Square Footage1,774
- Acres0.19
- Lot SQFT770
- Year Built1999
- TypeSingle Family
- StyleBungalow
Community Information
- Address14 Kingsbury Crescent
- AreaSt. Albert
- SubdivisionKingswood
- CitySt. Albert
- ProvinceAB
- Postal CodeT8N 6W5
Amenities
Deck, Air Conditioner, Ceiling 10 ft., Ceiling 9 ft., Fire Pit, 9 ft. Basement Ceiling, Patio
Interior
- InteriorCeramic Tile
- HeatingForced Air-1, Hot Water
- Has BasementYes
- BasementFull, Fully Finished
- Basement TypeFull
- FireplaceYes
- # of Stories2
Fireplaces
Gas, Brass Surround, Mantel, Tile Surround
Sub-Type
Residential Detached Single Family
Amenities
- Parking Spaces6
- ParkingTriple Garage Attached
- # of Garages3
Features
Deck, Air Conditioner, Ceiling 10 ft., Ceiling 9 ft., Fire Pit, 9 ft. Basement Ceiling, Patio
Interior Features
Air Conditioning-Central, Dishwasher-Built-In, Dryer, Microwave Hood Cover, Refrigerator, Washer, Stove-Gas
Exterior
- ExteriorStucco
- Exterior FeaturesFenced, Hillside
- ConstructionWood Frame
- Site InfluenceFenced, Hillside














































































































