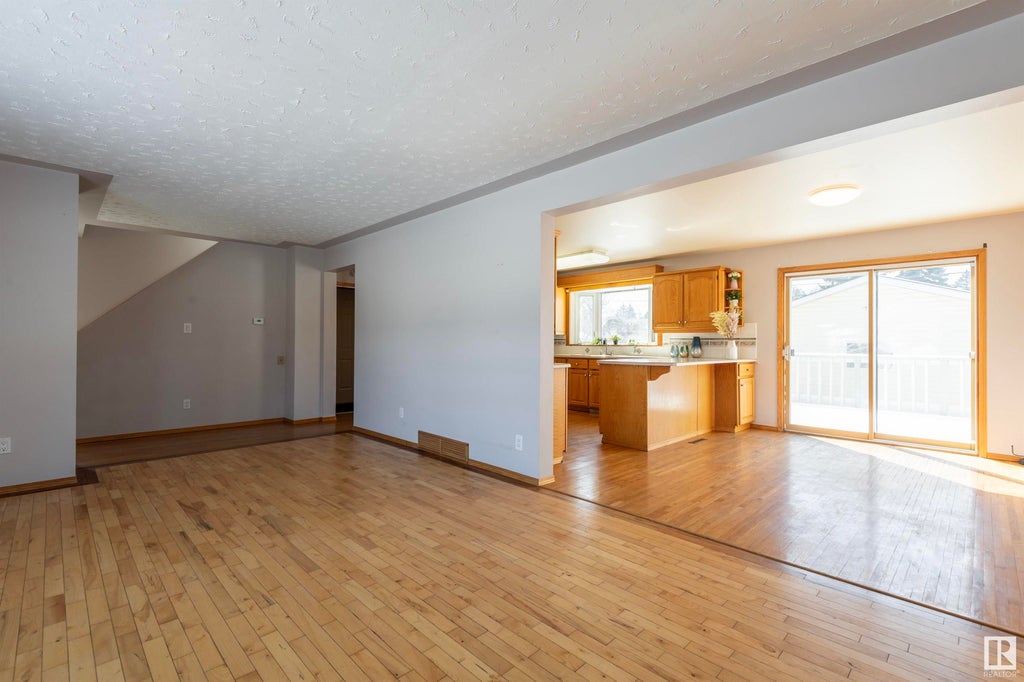Essential Information
- MLS® #E4385078
- Price$555,000
- Bedrooms6
- Full Baths2
- Half Baths1
- Square Footage1,544
- Acres0.00
- Year Built1965
- TypeSingle Family
- Style2 Storey
Community Information
- Address10715 53 Avenue Northwest
- AreaEdmonton
- SubdivisionPleasantview_EDMO
- CityEdmonton
- ProvinceAB
- Postal CodeT6H 0S1
Amenities
Carbon Monoxide Detectors, Deck, Detectors Smoke, Exterior Walls- 2x6', Guest Suite, Programmable Thermostat
Interior
- InteriorCarpet, Ceramic Tile, Hardwood
- HeatingForced Air-1
- Has BasementYes
- BasementFully Finished, Full
- Basement TypeFull
- # of Stories3
Exterior
- ExteriorVinyl
- ConstructionWood Frame
Sub-Type
Residential Detached Single Family
Amenities
- Parking Spaces6
- ParkingDouble Garage Detached
- # of Garages2
Features
Carbon Monoxide Detectors, Deck, Detectors Smoke, Exterior Walls- 2x6', Guest Suite, Programmable Thermostat
Interior Features
Refrigerator, Stove-Electric, Washer, Refrigerators-Two, Stoves-Two, Dishwasher-Built-In, Dryer, Garage Control, Garage Opener
Exterior Features
Fenced, Park/Reserve, Private Air Strip, Public Transportation, Schools, Shopping Nearby, View City, See Remarks
School Information
- ElementaryLendrum School
- MiddleAvalon School
- HighStrathcona School


































































