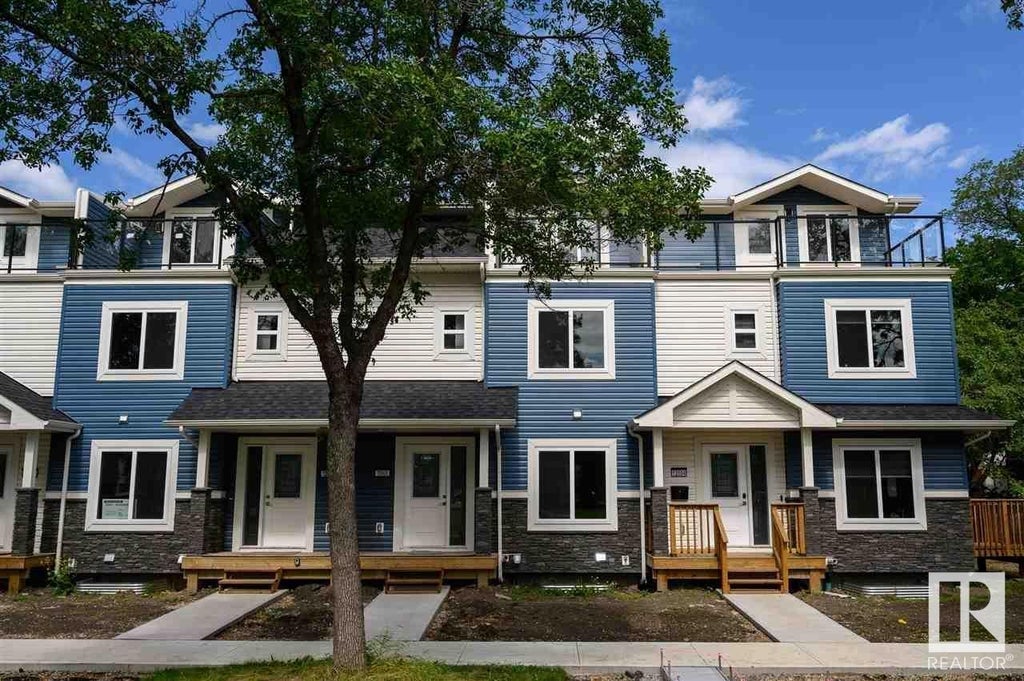Essential Information
- MLS® #E4385095
- Price$438,800
- Bedrooms3
- Full Baths2
- Half Baths1
- Square Footage1,493
- Acres0.04
- Lot SQFT174
- Year Built2019
- TypeCondo / Townhouse
- Sub-TypeTownhouse
- Style3 Storey
- Condo NameNo Name
Amenities
- ParkingSingle Garage Detached
- # of Garages1
Features
Closet Organizers, Deck, Detectors Smoke, Exterior Walls- 2x6', No Smoking Home, Vinyl Windows, Infill Property
Interior
Carpet, Ceramic Tile, Vinyl Plank
Exterior
- ExteriorVinyl
- ConstructionWood Frame
Room Dimensions
- Dining Room2.96 x 4.54
- Kitchen3.21 x 5.11
- Living Room2.98 x 4.38
- Master Bedroom3.45 x3.14
- Bedroom 23.05 x 2.83
- Bedroom 33.12 x2.86
- Other Room 14.27 x 3.42
Community Information
- Address12608 116 Avenue Northwest
- AreaEdmonton
- SubdivisionInglewood_EDMO
- CityEdmonton
- ProvinceAB
- Postal CodeT8M 0R8
Amenities
Closet Organizers, Deck, Detectors Smoke, Exterior Walls- 2x6', No Smoking Home, Vinyl Windows, Infill Property
Interior
- HeatingForced Air-1
- Has BasementYes
- BasementFull, Unfinished
- Basement TypeFull
- # of Stories3
Interior Features
Dishwasher-Built-In, Dryer, Garage Control, Garage Opener, Microwave Hood Cover, Refrigerator, Stove-Electric, Washer
Exterior Features
Flat Site, Landscaped, Park/Reserve, Playground Nearby, Schools, Shopping Nearby, See Remarks
School Information
- ElementaryInglewood School
- MiddleWestmount School
- HighRoss Sheppard school


























































































