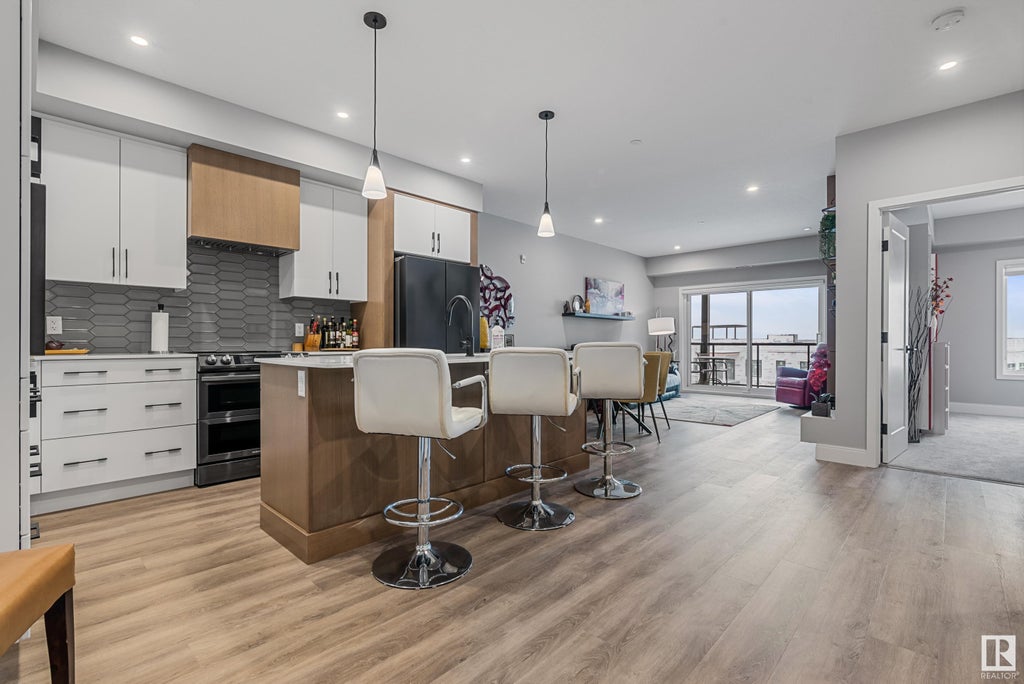Essential Information
- MLS® #E4385139
- Price$379,900
- Bedrooms1
- Full Baths1
- Square Footage854
- Acres0.00
- Year Built2020
- TypeCondo / Townhouse
- Sub-TypeLowrise Apartment
- StyleSingle Level Apartment
- Condo Fee394
- Condo NameZ-name Not Listed
Address
# 527 7463 May Common Northwest
Amenities
Ceiling 9 ft., Deck, Detectors Smoke, No Animal Home, No Smoking Home, Parking-Plug-Ins, Vinyl Windows, Storage Cage
Interior
- InteriorCarpet, Vinyl Plank
- HeatingForced Air-1
- BasementNone, See Remarks
- Basement TypeNone
- # of Stories6
Exterior Features
Fenced, Landscaped, Playground Nearby, Public Transportation, River Valley View, Schools, Shopping Nearby, View Downtown
Additional Information
- Condo Fee$394
- HOA Fees236.25
- HOA Fees Freq.Annually
Community Information
- AreaEdmonton
- SubdivisionMagrath Heights
- CityEdmonton
- ProvinceAB
- Postal CodeT6R 0X1
Amenities
- ParkingHeated, Underground
Features
Ceiling 9 ft., Deck, Detectors Smoke, No Animal Home, No Smoking Home, Parking-Plug-Ins, Vinyl Windows, Storage Cage
Interior Features
Dishwasher-Built-In, Dryer, Refrigerator, Stove-Electric, Washer, Window Coverings
Exterior
Brick, Fiber Cement Siding, Wood
Room Dimensions
- Living Room4.45x3.62
- Master Bedroom3.65x3.5
































































