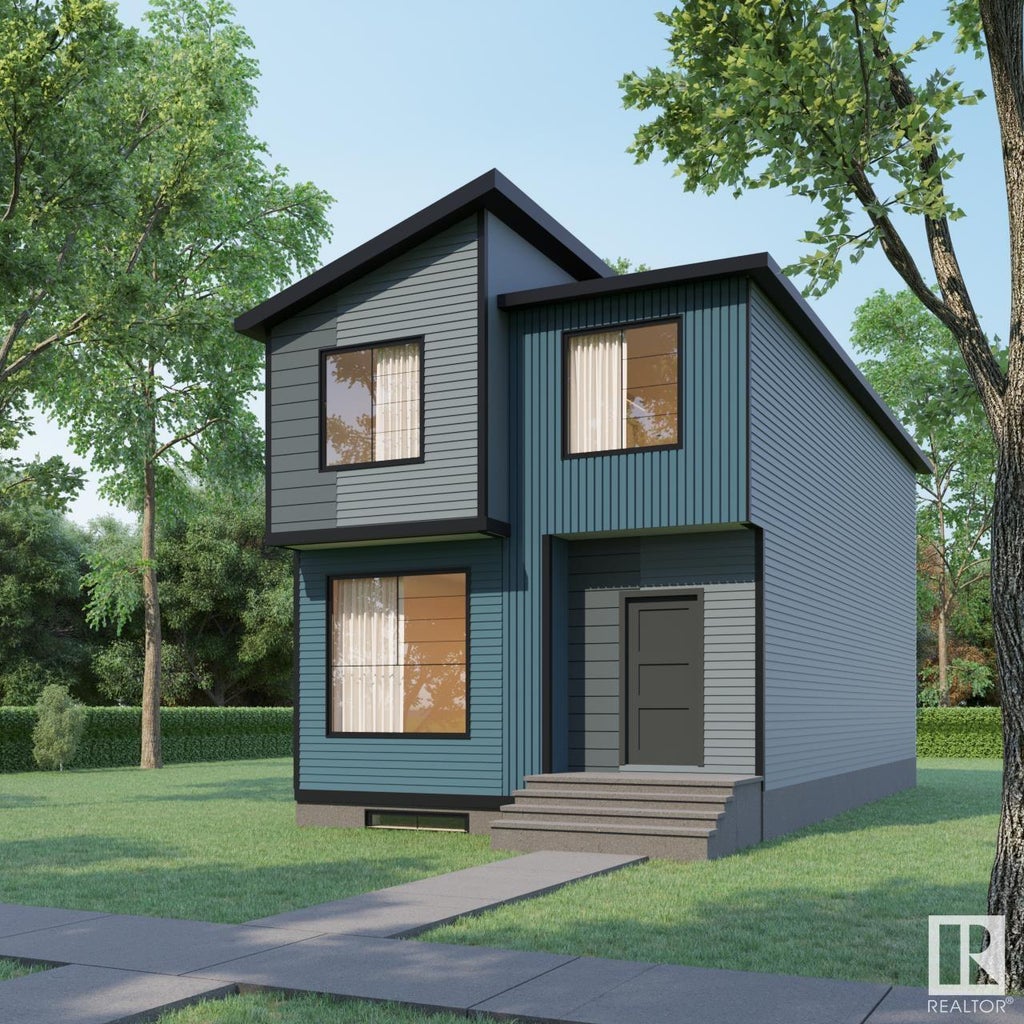Essential Information
- MLS® #E4385420
- Price$439,000
- Bedrooms3
- Full Baths2
- Half Baths1
- Square Footage1,680
- Acres0.08
- Lot SQFT337
- Year Built2024
- TypeSingle Family
- Style2 Storey
Community Information
- Address214 Starling Way
- AreaFort Saskatchewan
- SubdivisionSouth Fort
- CityFort Saskatchewan
- ProvinceAB
- Postal CodeT8L 0X9
Amenities
Carbon Monoxide Detectors, Ceiling 9 ft., Exterior Walls- 2x6', Programmable Thermostat
Interior
- InteriorCarpet, Vinyl Plank
- HeatingForced Air-1
- Has BasementYes
- BasementFull, Unfinished
- Basement TypeFull
- # of Stories2
Exterior
- ExteriorVinyl, Metal
- ConstructionWood Frame
Sub-Type
Residential Detached Single Family
Features
Carbon Monoxide Detectors, Ceiling 9 ft., Exterior Walls- 2x6', Programmable Thermostat
Interior Features
Dishwasher-Built-In, Refrigerator, Stove-Electric, Stacked Washer/Dryer, Garage Control, Garage Opener
Exterior Features
Back Lane, Playground Nearby, Public Transportation, Schools, Shopping Nearby




























































