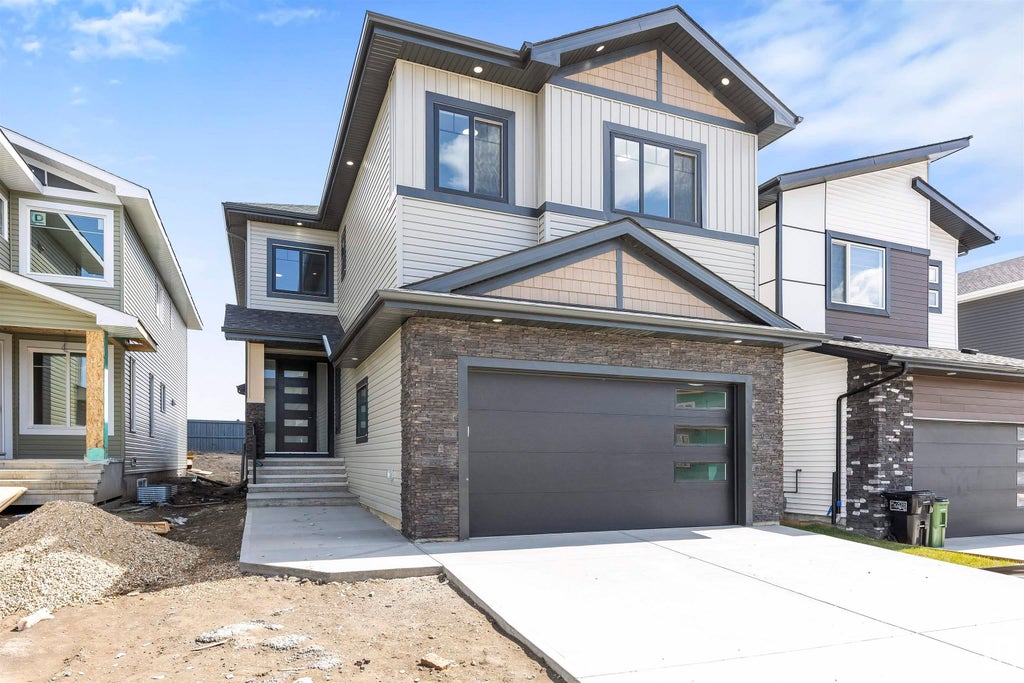505 Twin Brooks Bay Northwest, Twin Brooks, Edmonton, T6J 6W6
- 5 Beds
- 4 Full Baths
- 2,726 SqFt
MLS® #E4388203
Single Family
Edmonton, AB
Welcome To Your Dream Home In The Highly Desirable Twin Brooks Neighborhood! This Exquisite 2726 Sq Ft Residence Offers Unparalleled Panoramic Views, Backing Onto A Breathtaking Pond With Nature Right At Your Doorstep. The Moment You Step I ...(more)




























































































