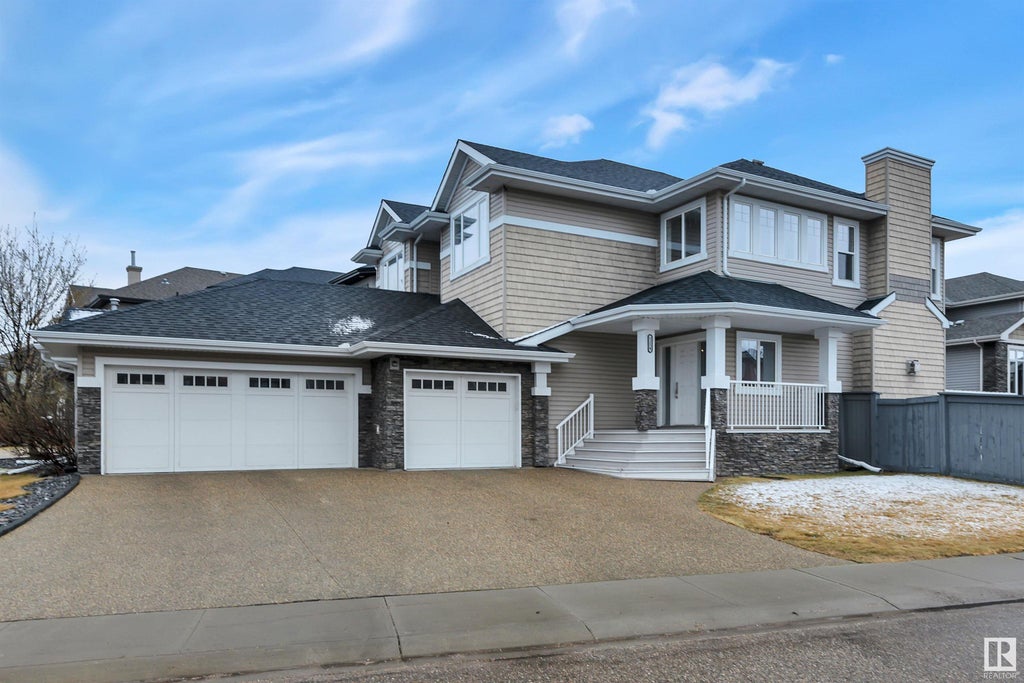Essential Information
- MLS® #E4385721
- Price$1,099,000
- Bedrooms3
- Full Baths4
- Half Baths1
- Square Footage2,734
- Acres0.14
- Lot SQFT584
- Year Built2008
- TypeSingle Family
- Style2 Storey
Community Information
- Address5258 Mullen Crest Nw Northwest
- AreaEdmonton
- SubdivisionMacTaggart
- CityEdmonton
- ProvinceAB
- Postal CodeT6R 0P9
Amenities
Detectors Smoke, No Animal Home, No Smoking Home, Deck, Porch, Sprinkler System-Underground, Storage-Locker Room
Parking
Over Sized, Triple Garage Attached, See Remarks
Interior Features
Dishwasher-Built-In, Dryer, Garage Control, Garage Opener, Hood Fan, Refrigerator, Washer, Oven-Built-In, Oven-Microwave, Stove-Countertop Gas, Wine/Beverage Cooler, Air Conditioning-Central
Exterior Features
Fenced, Landscaped, No Back Lane, Park/Reserve, Playground Nearby, Public Transportation, Schools, Shopping Nearby, Corner
Room Dimensions
- Dining Room3.31x2.77
- Kitchen6.1x5.83
- Living Room4.96x4.79
- Master Bedroom5.59x4.66
- Bedroom 22.3x2.93
- Bedroom 33.02x3.39
- Other Room 15.21x4.31
- Other Room 21.66x1.80
Sub-Type
Residential Detached Single Family
Features
Detectors Smoke, No Animal Home, No Smoking Home, Deck, Porch, Sprinkler System-Underground, Storage-Locker Room
Interior
- InteriorCarpet, Hardwood, Marble
- HeatingForced Air-2
- Has BasementYes
- BasementFull, Fully Finished
- Basement TypeFull
- FireplaceYes
- FireplacesGas, Brick Facing
- # of Stories3
Exterior
- ExteriorStone, Vinyl
- ConstructionWood Frame










































































