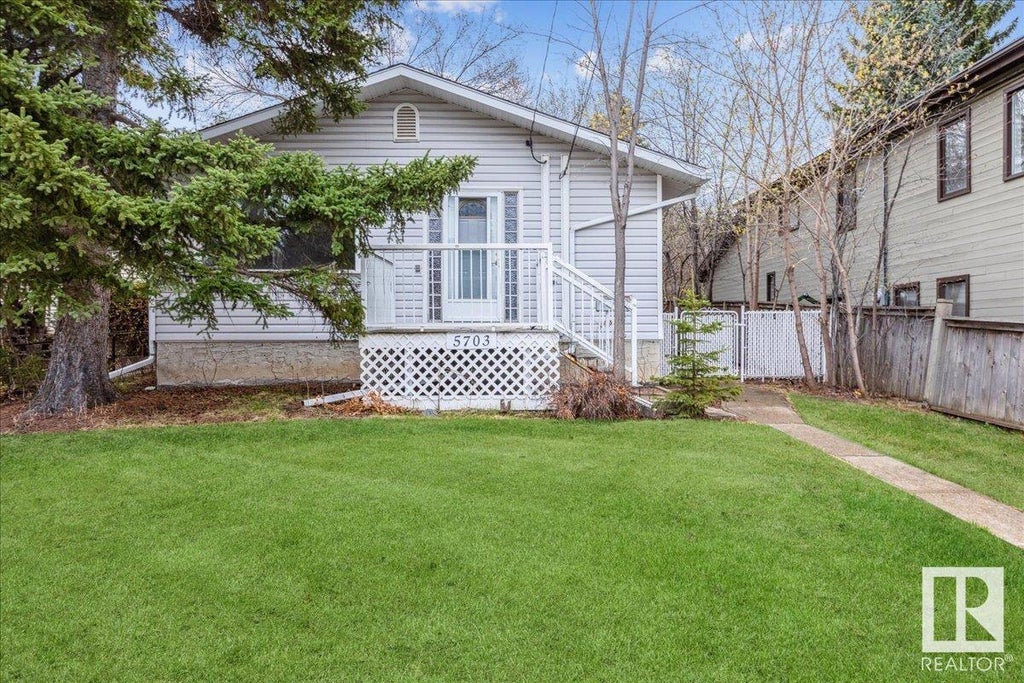16912 47 Street Northwest, Cy Becker, Edmonton, T5Y 0W3
- 5 Beds
- 3 Full Baths
- 2,110 SqFt
MLS® #E4388275
Single Family
Edmonton, AB
This Stunning Home W/a Warm & Inviting Atmosphere Showcases Over 2100 Sqft W/grand 9-ft Ceilings & Natural Light Throughout. Elegant Finishings Such As Quartz Countertops, Vinyl Laminate Flooring, & 8-ft Doors Add A Touch Of Luxury To Every ...(more)










































































