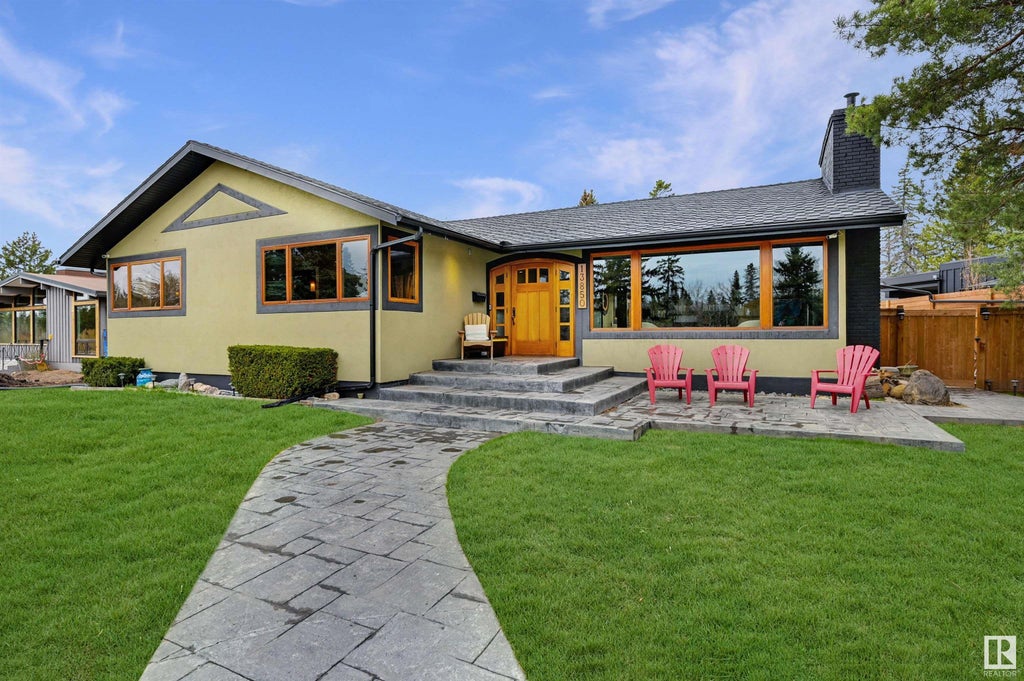9235 146a St Northwest, Parkview, Edmonton, T5R 0X5
- 5 Beds
- 4 Full Baths
- 2,395 SqFt
MLS® #E4388254
Single Family
Edmonton, AB
Welcome To Your Dream Home! This Stunning 3-bedroom, 4.5-bathroom Residence Boasts Over 3,600 Sq Ft Of Exquisite Living Space, Including A Fully Finished Basement With Two Additional Bedrooms. Custom-built By Santini Developments, The Home ...(more)


































































































