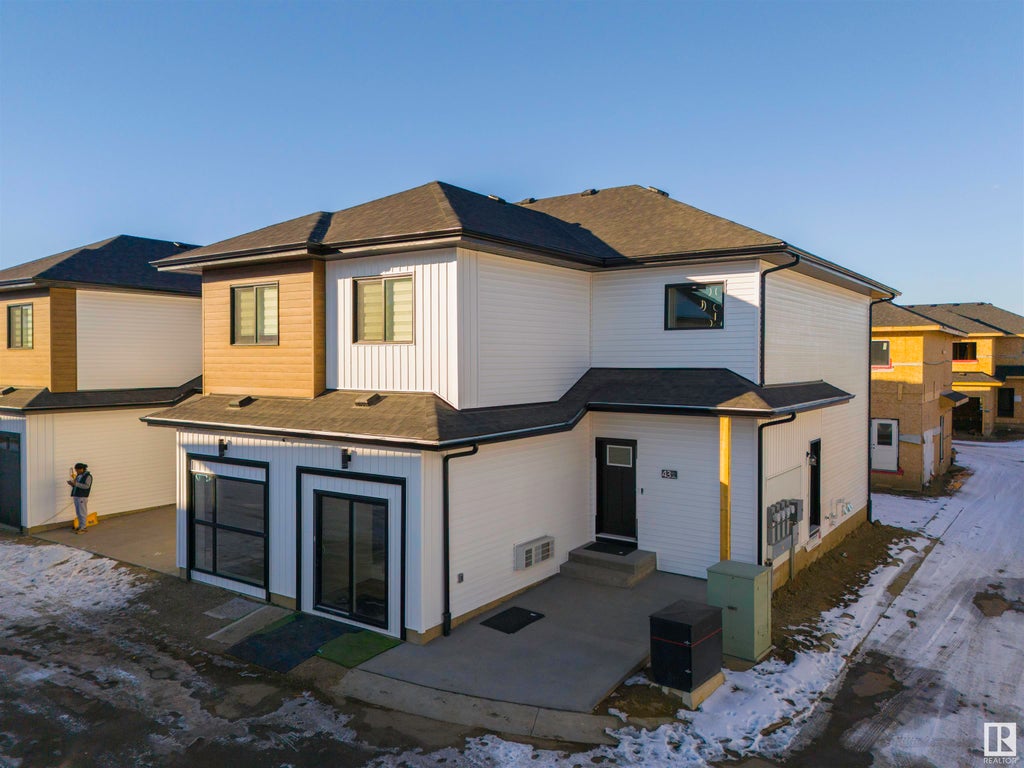# 105 804 Welsh Drive Southwest, Walker, Edmonton, T6X 1Y8
- 3 Beds
- 2 Full Baths
- 1,840 SqFt
MLS® #E4388316
Condo / Townhouse
Edmonton, AB
Attractive Lakefront End Unit Townhome In Village At Walker Lake Features A Double Attached Garage. Work From Home In The Private Main Floor Office/flex Room. Take A Break On The Lovely Patio Out Front Or Enjoy A Lakeside Barbecue With Fami ...(more)














































































