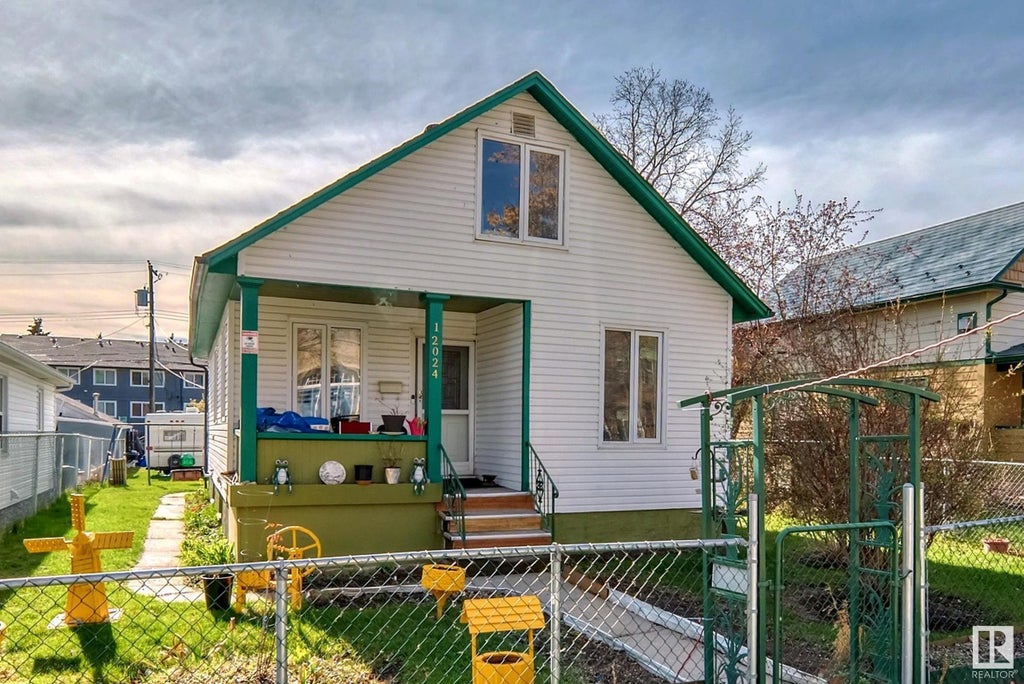11905 69 Street Northwest, Montrose_EDMO, Edmonton, T5B 1S4
- 3 Beds
- 1 Full Baths
- 1,031 SqFt
MLS® #E4388298
Single Family
Edmonton, AB
Charming Starter Home! 49.5x127 Ft Oversized Lot On A Quiet Treelined Street In Montrose. With A Fully Fenced Backyard, Oversized Single Car Garage Plus A Few Key Upgrades Including A New Roof (2021), Mid Efficiency Furnace, Instant Hot Wat ...(more)






































































