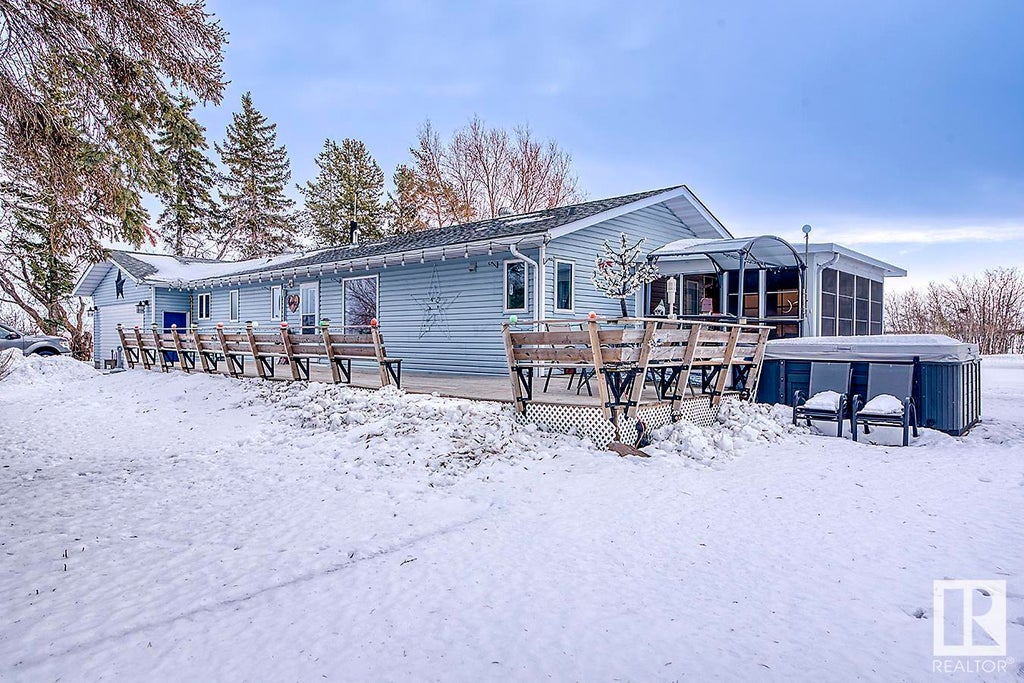Courtesy Of Jennifer Lucas Of Royal LePage Noralta Real Estate.
4504 49 A Street. Lamont, AB T0B 2P0
MLS® E4325391 is as 1,993sqft Home located at 4504 49 A Street, in Lamont AB. The property features 3 bedrooms, and 4 bathrooms.
Description
Amazing Opportunitiy Awaits ! Located within the Town Limits of Lamont this 3 bedroom, 1 bathroom home with large deck and three season sunroom sits on 13.47 acres. But there is more! This property has been set up with a turn key campground with 75 sites . 71 Sites have Power, Sewer, Water , 4 with power only. 10 are winter lots. Coin operated laundry facilities , showers and vending machines on site and attached to the main property. Separate Office Building , several outbuildings ( some with power ) , Heated 27 x29 garage. New Septic system installed 5 years ago. There is also a separate RV storage lot on the site. Become your own boss and take full advantage of the influx of workers that will need sites while they work in the area for years to come.
4504 49 A Street - Subdivision Statistics
| Avg. asking price | N/A |
| Price per sq. ft. | N/A |
| Median price | N/A |
| Number of homes for sale in Lamont | N/A |
| Number of homes for sale in Lamont | N/A |
| Avg. Days on Market | N/A |
Essential Information
- MLS® #E4325391
- Price$1,000,000
- Bedrooms3
- Full Baths3
- Half Baths2
- Square Footage1,993
- Acres0.00
- Year Built1995
- TypeSingle Family
- StyleBungalow
Community Information
- Address4504 49 A Street
- AreaLamont
- SubdivisionLamont
- CityLamont
- ProvinceAB
- Postal CodeT0B 2P0
Amenities
Crawl Space, Deck, Fire Pit, Gazebo, Hot Tub, Hot Water Instant, Parking-Plug-Ins, R.V. Storage
Parking
Double Garage Detached, RV Parking
Interior Features
Microwave Hood Cover, Refrigerator, Stove-Electric, Washer, Window Coverings, Garage heater, Hot Tub, Dishwasher-Built-In, Dryer
Exterior Features
Fenced, Flat Site, Level Land, Low Maintenance Landscape, Picnic Area, Playground Nearby, Private Setting, Treed Lot
Room Dimensions
- Dining Room3.37x3.11
- Kitchen3.94x3.84
- Living Room6.65x3.73
- Master Bedroom4.69x3.86
- Bedroom 22.57x2.28
- Bedroom 33.14x2.83
- Other Room 12.57x2.23
- Other Room 24.76x3.52
Sub-Type
Residential Detached Single Family
Amenities
- # of Garages2
Features
Crawl Space, Deck, Fire Pit, Gazebo, Hot Tub, Hot Water Instant, Parking-Plug-Ins, R.V. Storage
Interior
- InteriorLaminate Flooring
- HeatingForced Air-1
- Has BasementYes
- BasementCrawl Space, See Remarks
- Basement TypeCrawl Space, See Remarks
- # of Stories1
Exterior
- ExteriorVinyl
- ConstructionWood Frame
Site Influence
Fenced, Flat Site, Level Land, Low Maintenance Landscape, Picnic Area, Playground Nearby, Private Setting, Treed Lot
Listing information last updated on April 26th, 2024 at 11:46pm MDT.





































































































