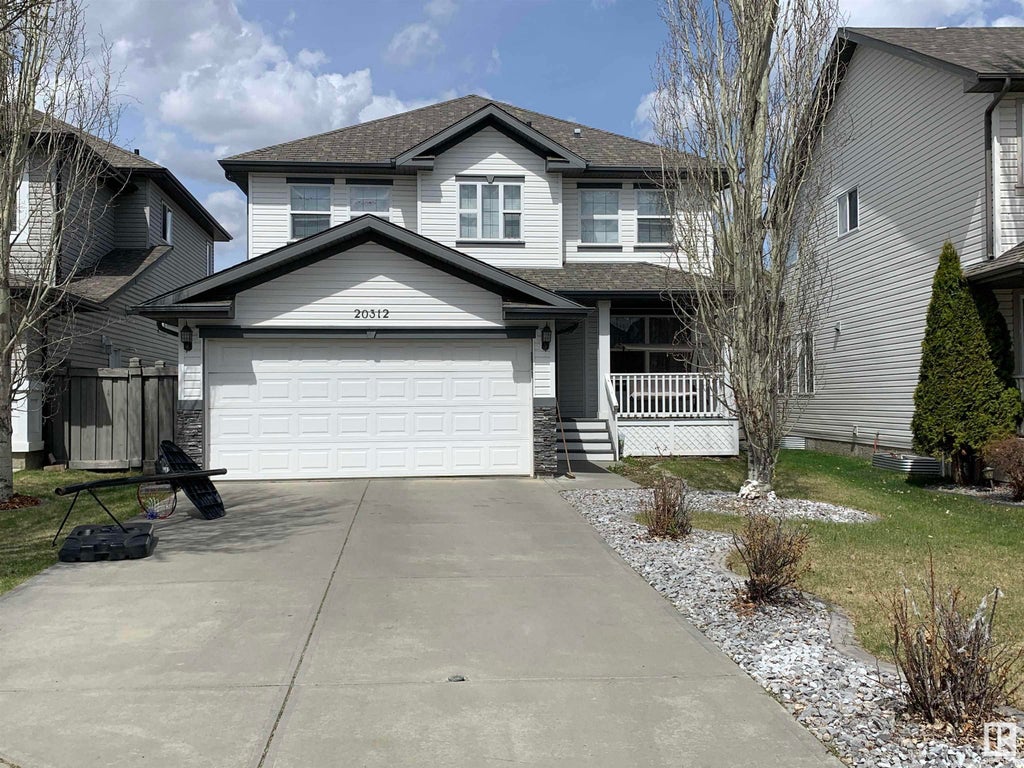13603 82 St Nw Northwest, Delwood, Edmonton, T5E 2V3
- 5 Beds
- 3 Full Baths
- 1,101 SqFt
MLS® #E4385566
Single Family
Edmonton, AB
Great Opportunity For Investors/first Time Home Buyers . Welcome To This Fully Renovated 5 Bedroom Bungalow With Fully Finished Basement With Separate Side Entrance. 2 New Kitchens With Quartz Countertop, Brand New Appliances, 3 Full Washro ...(more)








































































































