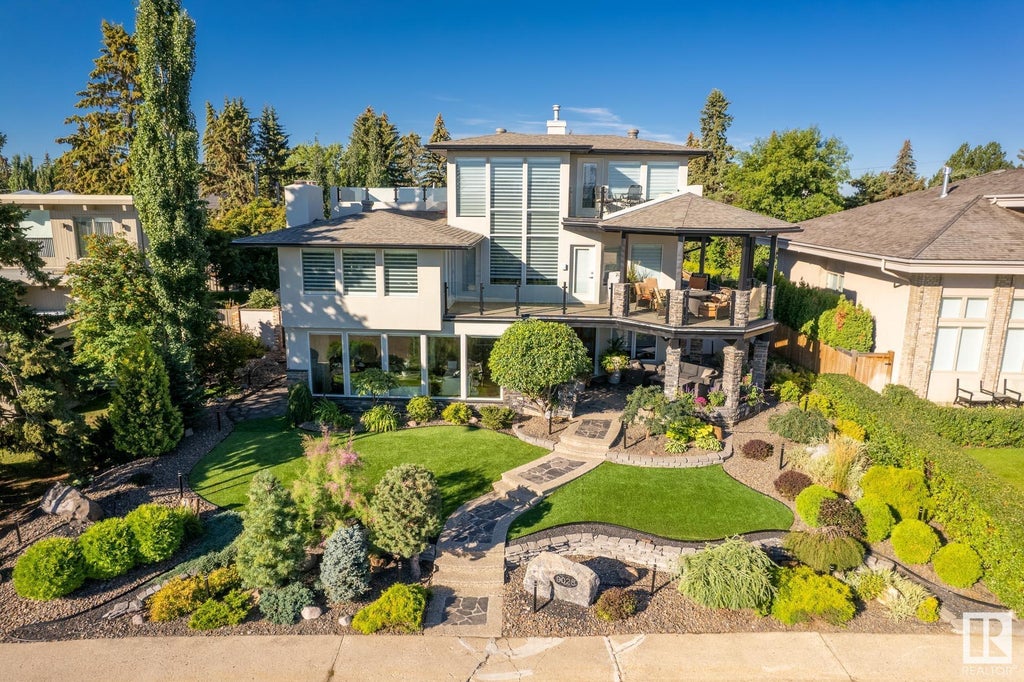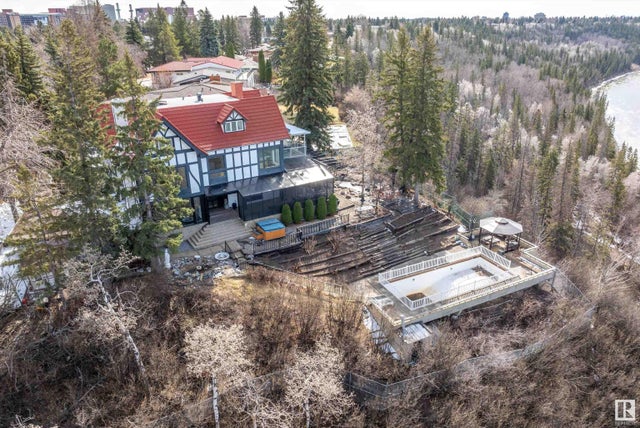Essential Information
- MLS® #E4338897
- Price$2,998,000
- Bedrooms4
- Full Baths3
- Half Baths1
- Square Footage4,111
- Acres0.22
- Lot SQFT906
- Year Built1962
- TypeSingle Family
- Style3 Storey
Community Information
- AreaEdmonton
- SubdivisionParkview
- CityEdmonton
- ProvinceAB
- Postal CodeT5R 5T6
Amenities
- ParkingTriple Garage Detached
- # of Garages3
Features
Air Conditioner, Deck, No Smoking Home
Interior Features
Stove-Gas, Washer, Window Coverings, Refrigerators-Two, Air Conditioning-Central, Dishwasher-Built-In, Garage Control, Garage Opener, Hood Fan
Exterior Features
Fenced, Low Maintenance Landscape, Private Setting, River View, Schools, Shopping Nearby, View City, View Downtown
Room Dimensions
- Dining Room5.46x3.6
- Family Room6.04x6.1
- Kitchen4.82x2.9
- Living Room7.39x4.4
- Master Bedroom4.73x6.34
- Bedroom 24.23x5.68
- Bedroom 33.53x4.91
- Bedroom 44.14x3.55
- Other Room 13.88x3.1
Sub-Type
Residential Detached Single Family
Address
9028 Valleyview Drive Northwest
Amenities
Air Conditioner, Deck, No Smoking Home
Interior
- InteriorCarpet, Ceramic Tile
- HeatingForced Air-2
- Has BasementYes
- BasementFully Finished, Full
- Basement TypeFull
- FireplaceYes
- FireplacesGas, Three Sided
- # of Stories4
Exterior
- ExteriorStone, Stucco
- ConstructionWood Frame










































































































