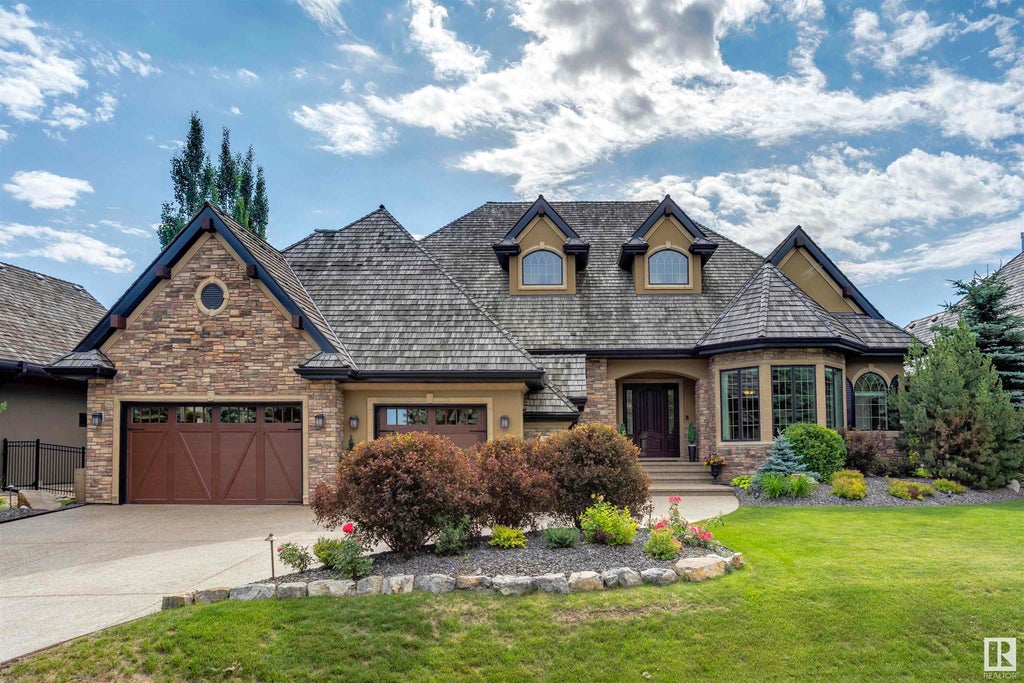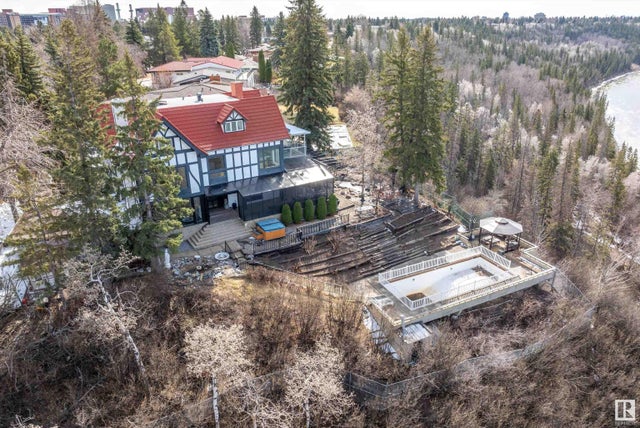Essential Information
- MLS® #E4351348
- Price$2,995,000
- Bedrooms4
- Full Baths4
- Half Baths2
- Square Footage3,617
- Acres0.00
- Year Built2013
- TypeSingle Family
- StyleBungalow
Community Information
- Address239 Windermere Drive Northwest
- AreaEdmonton
- SubdivisionWindermere
- CityEdmonton
- ProvinceAB
- Postal CodeT6W 0S4
Amenities
Air Conditioner, Bar, Closet Organizers, Exercise Room, Wall Unit-Built-In, See Remarks
Interior
- Has BasementYes
- BasementFully Finished, Full
- Basement TypeFull
- FireplaceYes
- # of Stories2
Interior Features
Oven-Built-In, Oven-Microwave, Stove-Countertop Gas, Window Coverings, See Remarks, Refrigerators-Two, Dishwasher-Two, Garage heater, Air Conditioning-Central, Alarm/Security System, Dryer, Garage Control, Garage Opener, Garburator, Hood Fan
Fireplaces
Gas, Glass Door, Mantel, Stone Facing
Exterior Features
Golf Nearby, Landscaped, Public Transportation, Schools, Shopping Nearby
School Information
- ElementaryConstable Daniel Woodal
- MiddleDr. Margaret-Ann Armour
- HighLilian Osborne
Sub-Type
Residential Detached Single Family
Amenities
- Parking Spaces6
- ParkingTriple Garage Attached
- # of Garages3
Features
Air Conditioner, Bar, Closet Organizers, Exercise Room, Wall Unit-Built-In, See Remarks
Interior
Carpet, Hardwood, Non-Ceramic Tile
Heating
Forced Air-2, In Floor Heat System
Exterior
- ExteriorStone, Stucco
- ConstructionWood Frame
Room Dimensions
- Den2.87x4.41
- Dining Room3.63x6.42
- Family Room5.97x6.50
- Kitchen6.87x4.91
- Living Room5.64x6.33
- Master Bedroom5.41x5.23
- Bedroom 26.71x3.96
- Bedroom 33.84x4.97
- Bedroom 44.06x6.60
- Other Room 12.88x4.09
- Other Room 26.21x5.58
- Other Room 32.43x3.59
- Other Room 44.18x6.06
- Other Room 52.76x4.82
- Other Room 68.46x10.51










































































































